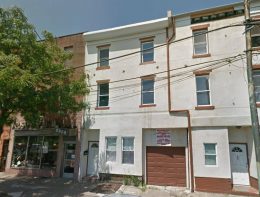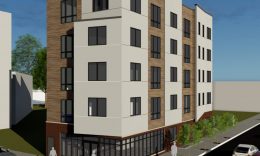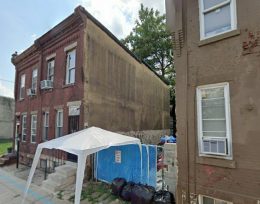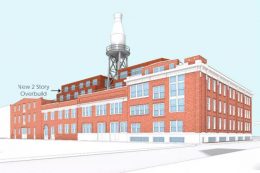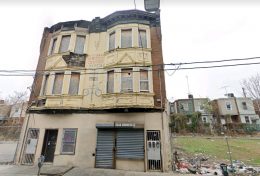Permits Filed For 2966 Richmond Street In Port Richmond, Kensington
Permits have been filed for the construction of a multi-family building at 2966 Richmond Street in Port Richmond, Kensington. The property is located a block between Ann Street and East Indiana Avenue. The building will span a 2,400-square-foot footprint. At the end of last year, permits were filed for the demolition of the three-story residential structure that is currently on site will go under full demolition and the building will soon be completely demolished. The property is owned by 2966 Richmond Associates. The contractor listed for the demolition work is Mangual Demolition Inc.

