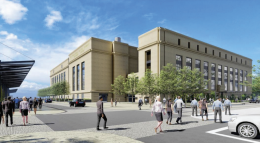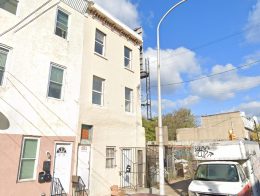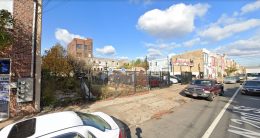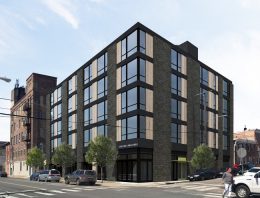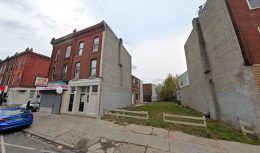Permits Issued for Vertical Extension at Fishtown Power Plant Redevelopment at 1325 Beach Street in Fishtown, Kensington
Partial permits have been issued for the Fishtown Power Plant Redevelopment, a mega-project planned at 1325 Beach Street in Fishtown on the Delaware River waterfront. The development includes a renovation of the Delaware Generating Station, a closed and abandoned power plant where construction work is already in progress, and a two-study addition atop the structure, for a combined 284 residential units inside. The permits were issued specifically for the addition, as renovations have already been underway for some time. The two additional floors will hold 68 residential units within 49,260 square feet of space. Construction costs for this portion of the project are estimated at just under $8 million.

