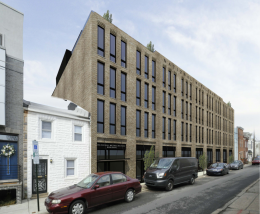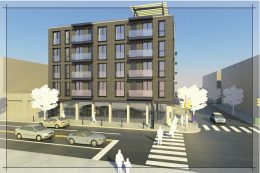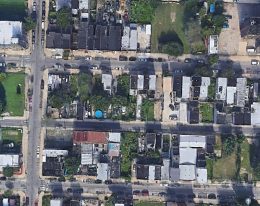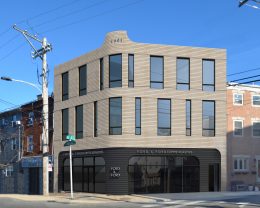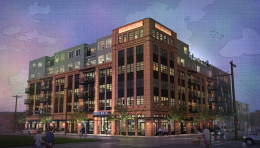Foundation Work Underway at 1408-18 East Oxford Street in Fishtown, Kensington
Construction work is underway on a 42-unit multi-family development at 1408-18 East Oxford Street in Fishtown, Kensington. Designed by Ambit Architecture, the building will rise four stories tall and will include a garage with 34 parking spaces. The buildings which will hold 42,211 square feet of space and cost an estimated $5.25 million to build.

