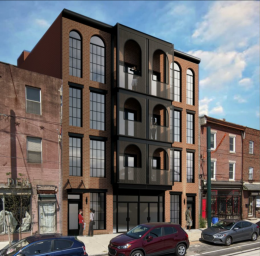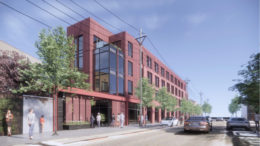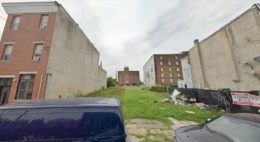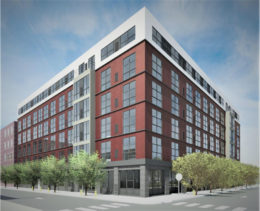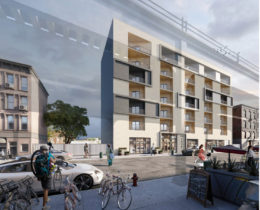Facade Nearly Complete at 2966-68 Richmond Street in Port Richmond, Kensington
Philadelphia YIMBY’s recent site visit has revealed that exterior work nears completion at the four-story, ten-unit mixed-use building under construction at 2966-68 Richmond Street in Port Richmond, Kensington. The development rises on the north side of the block between Ann Street and East Indiana Avenue, across from the Interstate-95 aka the Delaware Expressway. Designed by KJO Architecture, the structure will hold 9,745 square feet of space, of which 2,000 square feet will be allocated for commercial (office) space. The remaining 7,745 will be residential, lending an average of just under 775 square feet per unit. The building will be fully sprinkled. Permits list A Frame Management LLC as the contractor and a construction cost of $1.6 million.

