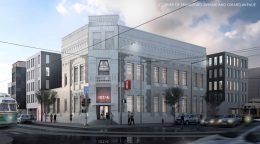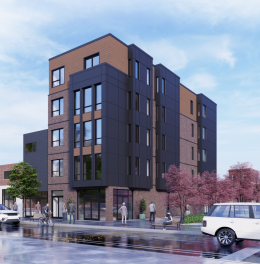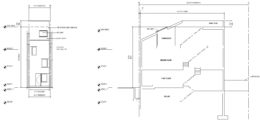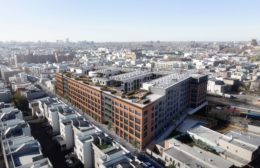Construction Imminent at Mixed-Use Complex at 1148 Frankford Avenue in Fishtown
Philadelphia YIMBY’s recent site visit reveals that construction appears imminent at the site of the five-story, 59-unit mixed-use development proposed at 1148 Frankford Avenue in Fishtown, Kensington, as our recent site visit shows. Also known under its full address of 1148-62 Frankford Avenue, the project will span 42,100 square feet and will include a renovation and retail conversion of the 19th-century Kensington National Bank as well as construction of a five-story apartment building at the site of the bank’s parking lot. The Wells Fargo Bank branch currently situated in the existing building will be relocated to the new structure. Designed by OOMBRA Architects, the development will include 20 parking spaces for commercial customers, elevator service for residents, 20 bicycle spaces, and a roof deck. Permits list Wells Fargo Bank as the owner and Reed St. Builders LLC, and a construction cost of $9.25 million.





