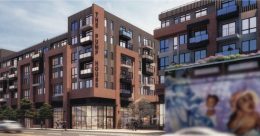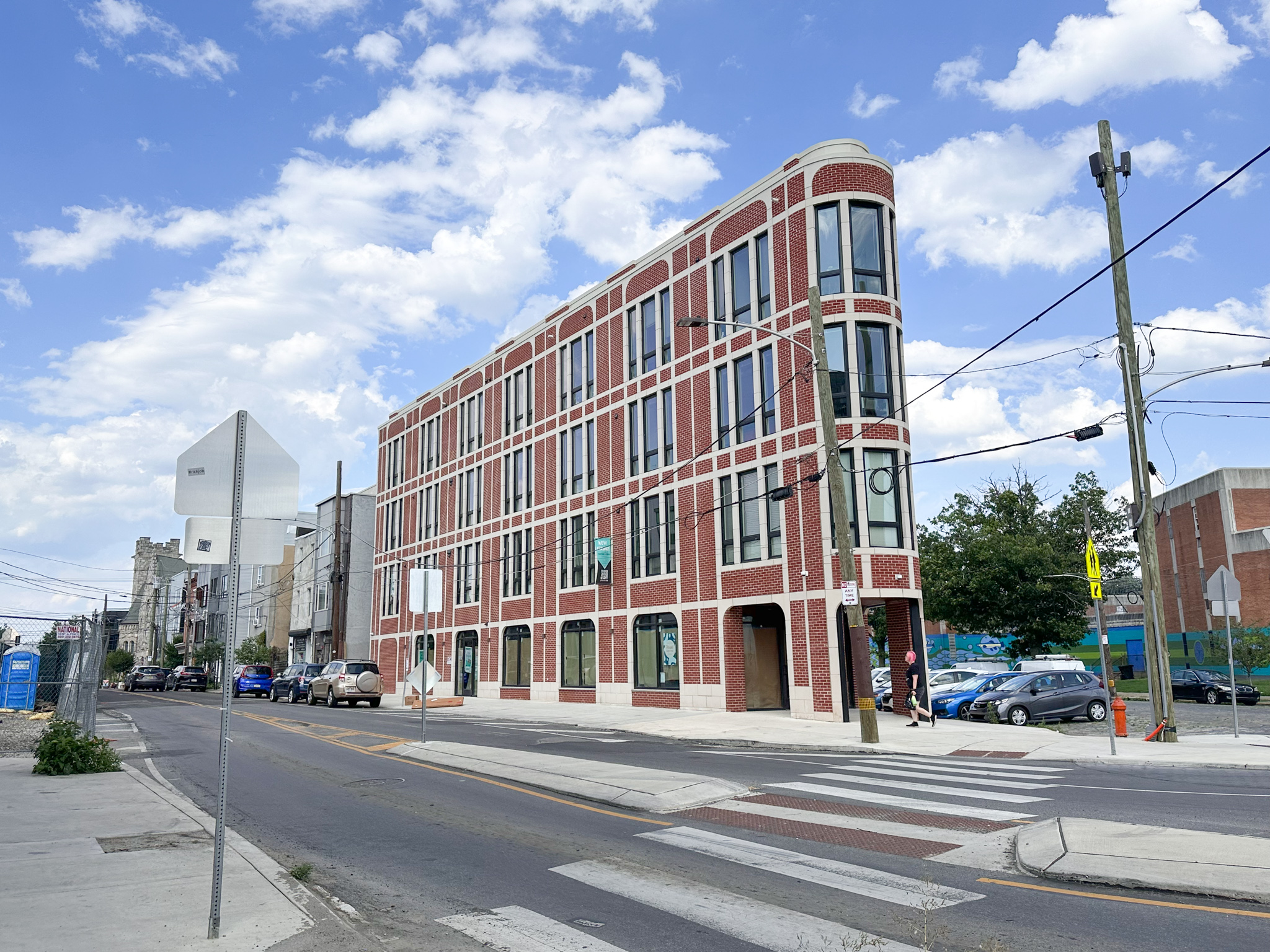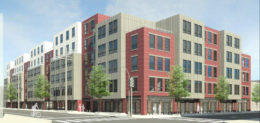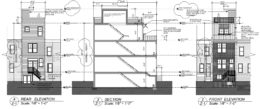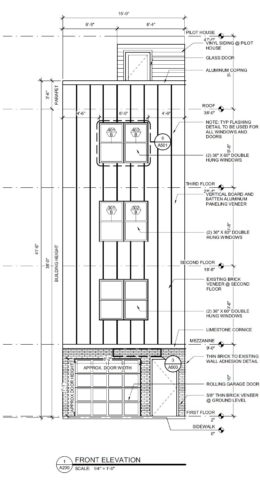First Building Nears Completion at Complex at 2157 East Lehigh Avenue in Kensington
A recent site visit by Philadelphia YIMBY has noted that construction is nearly complete on one of the four buildings at a 278-unit mixed-use development underway at 2157 East Lehigh Avenue in East Kensington, with construction work well underway on the rest. Designed by DesignBlendz, the project’s four structures will stand between 60 to 75 feet tall. Building A (01) will rise six stories and span 73,124 square feet, and contain commercial space at the ground floor and 81 residential units, a roof deck, and a small parking garage, with construction costs estimated at $3.5 million. Building B (02) will rise seven stories, span 65,550 square feet, and feature 72 units. Building C (03) will rise six stories, hold 60 residences, span 56,981 square feet, and include a roof deck and a garage, though it will not offer commercial space on the ground floor, and cost $3.5 million to build. Matching the other structures, Building D (04) will also reach a height of six stories and include a garage and 65 residential units, though it will not house any commercial space. In total, the building will hold 71,437 square feet of space, and cost $3.5 million. The development will include parking for 132 cars and 96 bicycles.

