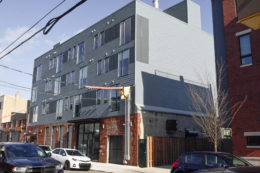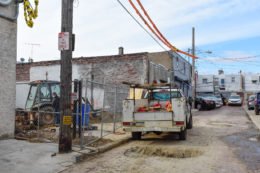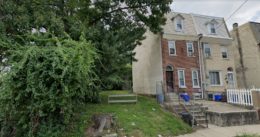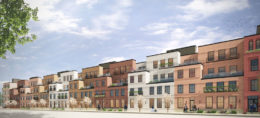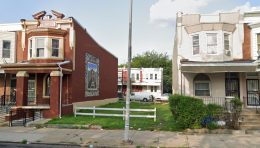YIMBY Looks at Recently Completed 18-Unit Rental Building at 1331 South Juniper Street in Passyunk Square, South Philadelphia
Construction has been completed at 1331 South Juniper Street, a four-story mixed-use building in Passyunk Square, South Philadelphia. Designed by Moto Designshop and developed by High Top Real Estate and Development, the project consists of a three-story addition atop a single-story brick structure. The new building provides 18 residential units along with ground-floor commercial space and roof deck that offers views of the skyline. The pet-friendly building offers rental units ranging from one to two bedrooms with washers/dryers in every apartment.

