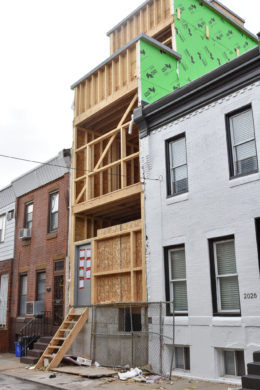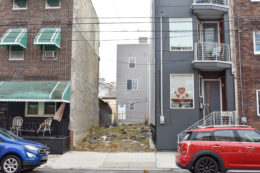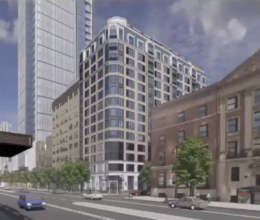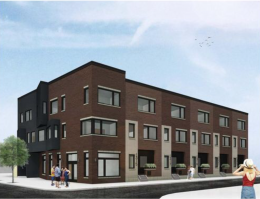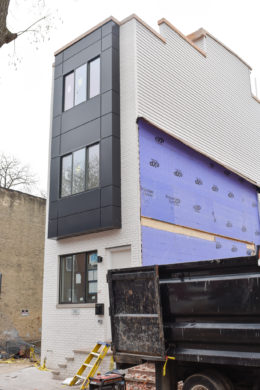Three-Story Rowhouse Topped Out at 2028 Dorrance Street in West Passyunk, South Philadelphia
In October 2020, Philly YIMBY reported that permits have been filled for a three-story single-family rowhouse at 2028 Dorrance Street in West Passyunk, South Philadelphia. Our recent site visit revealed that, since that time, the wood-framed structure has been assembled, rising prominently over its two-story prewar neighbors. The structure rises from a 525-square-foot footprint and spans 1,529 square feet. The building will include a basement and a roof deck, which, given the structure’s prominence, will offer unobstructed views of the Center City skyline. Permits list Elle TY Woods and Godze Yilmaz as the owners, with the latter also listed as the contractor (as Godze Yilmaz Inc.). The total cost of construction work is specified at $133,000, of which $100,000 is allocated for general construction, $14,000 for plumbing work, $10,000 for mechanical work, and $9,000 for electrical work.

