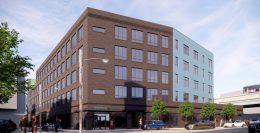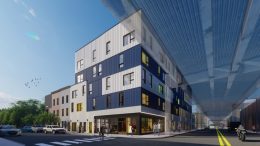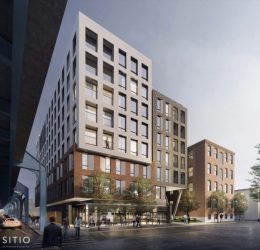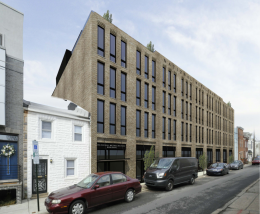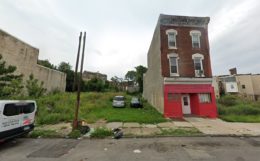Development Anticipated at 1700 North Front Street in Fishtown
Last August, YIMBY shared renderings for a five-story, 204-unit development proposed at 1700 North Front Street in Fishtown, Kensington. More than half a year later, no construction permits have yet been filed nor has any construction activity taken place, as confirmed by our recent site visit. Designed by NORR, the 172,844-square-foot building will offer 123,218 square feet of residential space, which will be split between 28 studios, 141 one-bedroom units, 35 two-bedroom apartments, and a 5,264-square-foot amenity suite. The project will also feature 16,429 square feet of retail and parking for 70 bicycles.

