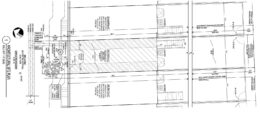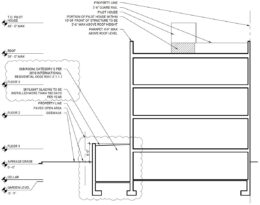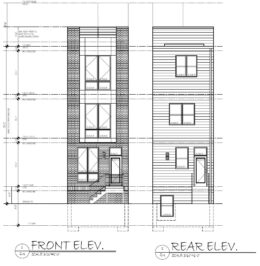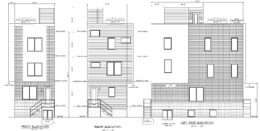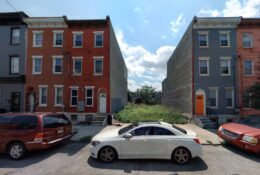Permits Issued for Construction of Single-Family Rowhouse at 3043 Martha Street in Kensington
Construction permits have been issued for a three-story single-family townhouse at 3043 Martha Street in Port Richmond. The building will replace a section of an existing parking lot sited on the southeast side of the block between Ann Street and East Clearfield Street. The structure will offer 1,421 square feet of interior space and will include a basement. The project team consists of BMK Properties as the owner, Marshall Sabatini Architecture as the designer, and Urban Renewal Builders as the contractor.

