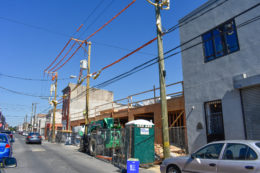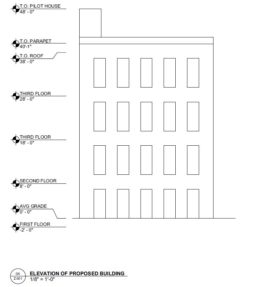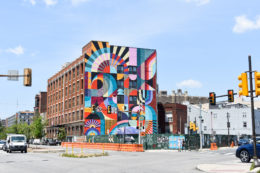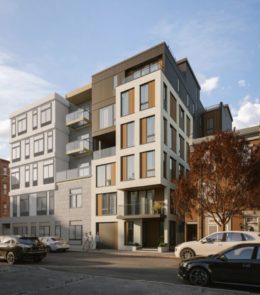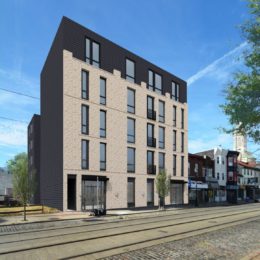Superstructure Rises at 1429-31 Federal Street in Point Breeze, South Philadelphia
A recent site visit by Philly YIMBY has revealed that construction is making progress at a four-story, 42-unit mixed-use residential and commercial development at 1429-31 Federal Street in Point Breeze, South Philadelphia. The development rises on the north side of the block between South Broad Street and South 15th Street. Designed by Vincent Mancini, the development will span 34,668 square feet and feature retail space at the ground floor, a green roof, and parking for 14 bicycles. Permits list Top Gun Enterprises as the contractor and a construction cost of $3.8 million.

