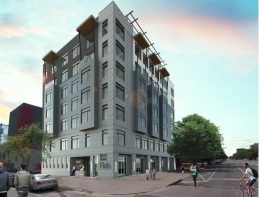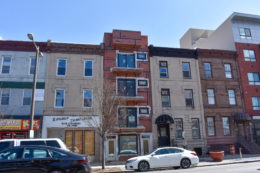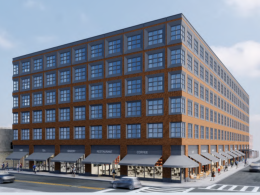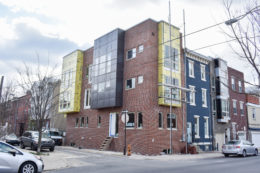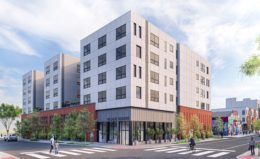Broad Street Flats Topped Out at 701 South Broad Street in Hawthorne, South Philadelphia
Construction has reached the topmost point at Broad Street Flats, a seven-story mixed-use development at 701 South Broad Street in Hawthorne, South Philadelphia. Designed by PZS Architects, the building will feature commercial space at the ground floor and 50 residential units. The building will also hold four “hotel rooms,” which will likely be used as apartments. The structure’s floor area spans 50,462 square feet. Permits list Ferraro Construction Group as the contractor and a construction cost of $8 million.

