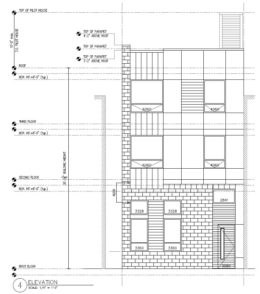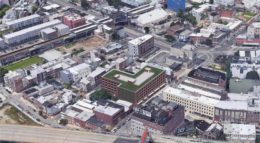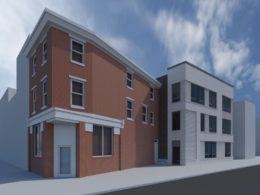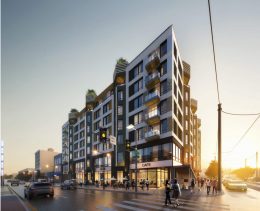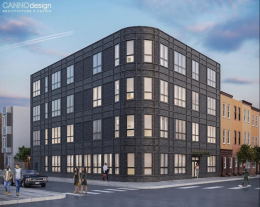Permits Issued for Five-Unit Building at 4029 Powelton Avenue in West Powelton, West Philadelphia
Permits have been issued for the construction of a three-story, five-unit apartment building at 4029 Powelton Avenue in West Powelton, West Philadelphia. The structure will replace a vacant lot on the north side of the block between Wiota Street and North Preston Street. Designed by Cadre Design & Development, the building will feature a basement and two private roof decks. Permits list Yuhua Wang and Emily Xiao as the owners, JS General Contractor Inc. as the contractor, and a construction cost of $150,000.

