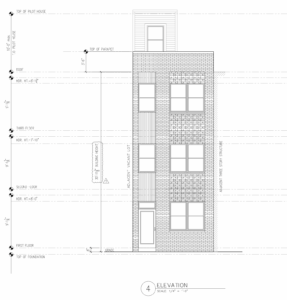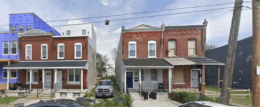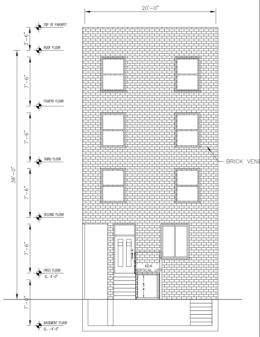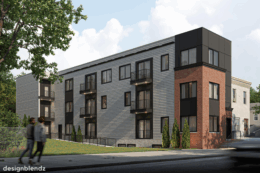Permits Issued for Single-Family Rowhouse at 636 North Shedwick Street in Mantua, West Philadelphia
Permits have been issued for the construction of a three-story single-family residential building at 636 North Shedwick Street in the Mantua neighborhood of West Philadelphia. Designed by In Earnest Design LLC, the structure will span 2,208 square feet and will include a roof deck. The contractor of record is the Horizon Property Group LLC.





