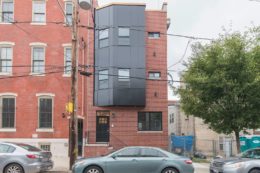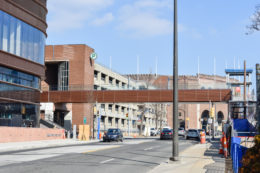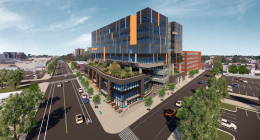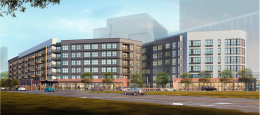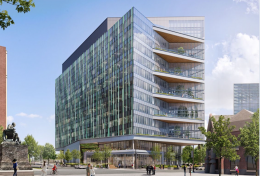Construction Complete at Six-Unit Building at 3907 Haverford Avenue in Mantua, West Philadelphia
A three-story, six-unit apartment building at 3907 Haverford Avenue in Mantua, West Philadelphia, has been completed and listed on the real estate market. Designed by MC Architectural, the structure replaces a vacant lot on the north side of the block between North 39th Street and Union Street. The structure spans 4,039 square feet, which lends an average of just under 700 square feet per unit. Permits list SPD Property Group LLC as the owner, Michael D. Cole of MC Architectural as the architect, and RDM Construction as the contractor. Construction costs are specified at $200,000.

