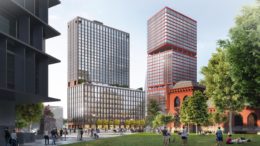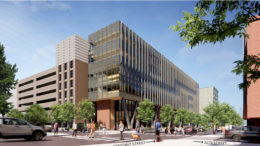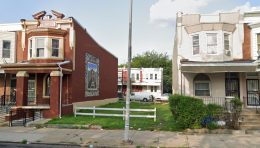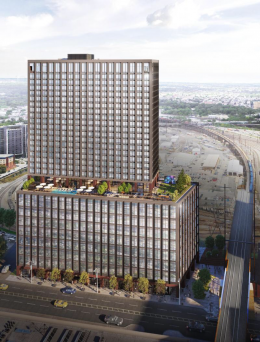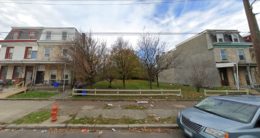YIMBY Looks at Interiors of 28-Story Tower Under Construction at 3025 John F. Kennedy Boulevard in University City, West Philadelphia
University City, the central hub of West Philadelphia, is teeming with new under-construction developments. Of these, one of the most significant is the 361-foot-tall, 28-story mixed-use tower currently rising at 3025 John F. Kennedy Boulevard. Designed by the Practice for Architecture and Urbanism and developed by Brandywine Realty Trust, the building will span a total of 559,583 square feet of interior space, combining commercial space on the lower floors with 326 residential floors situated above. Today YIMBY looks at imagery of the development’s proposed amenity space, both indoor and outdoor.

