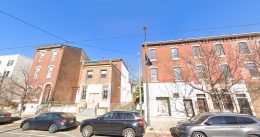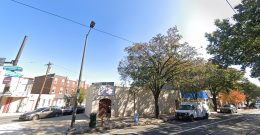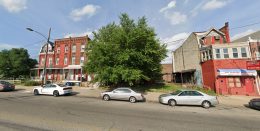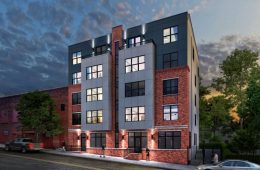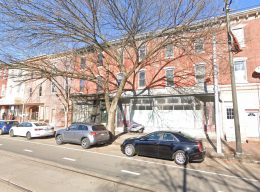Permits Issued for Four-Unit Building at 3825 Lancaster Avenue in Powelton Village, West Philadelphia
Permits have been issued for the construction of a four-unit multi-family building located at 3825 Lancaster Avenue in Powelton Village, West Philadelphia. The building will rise three stories tall and hold 3,272 square feet of interior space. Construction costs estimated at $400,000. Hussein A. Kazan is listed as the design professional, with RJ Construction Services LLC specified as the contractor.

