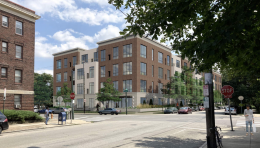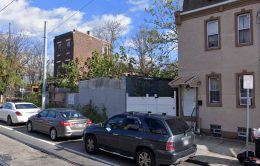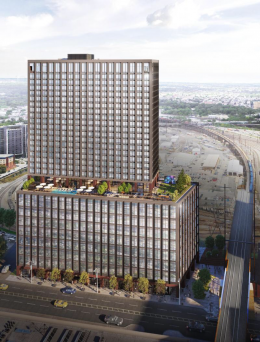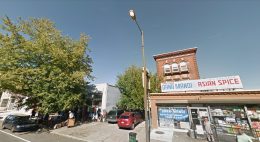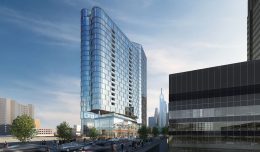Permits Issued for 76-Unit Building at 4701-15 Kingsessing Avenue in Squirrel Hill, West Philadelphia
Permits have been issued for the construction of a four-story, 76-unit multi-family building located at 4701-15 Kingsessing Avenue in Squirrel Hill, West Philadelphia. Designed by JKRP Architects, the development will include 55 parking spaces, two of which will be ADA accessible and van accessible, as well as one reserved for car sharing. These will be added to a lot already containing 21 spaces. The project will also include 26 bicycle spaces.

