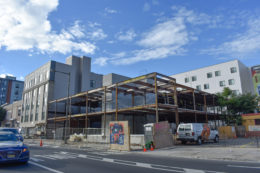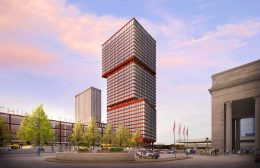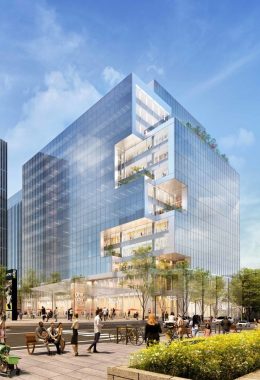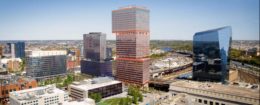Construction Underway at 4211-13 Chestnut Street in University City, West Philadelphia
Philly YIMBY has recently visited the construction site of a multi-family building at 4211-13 Chestnut Street in University City, West Philadelphia. The new building will stand seven stories tall and will house 100 residential units, each an apartment. A roof deck will be located at the top of the build and will be accessed through a pilot house. In total, there will be 68,210 square feet of space within structure, which will cost an estimated $4 million to build.





