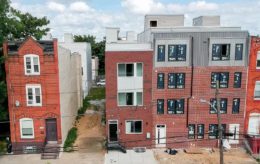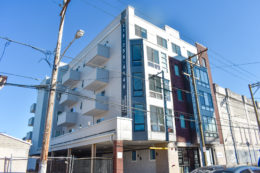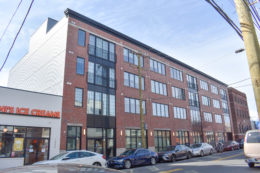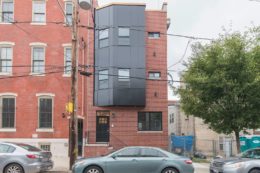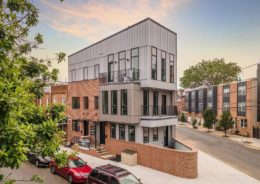Construction Complete at Three-Unit Building at 1725 North 21st Street Near Temple University in Cecil B. Moore, North Philadelphia
Construction has been complete at a three-story, three-unit residential building at 1725 North 21st Street, near Temple University, in Cecil B. Moore, North Philadelphia. Designed by Casalina Design Group, Inc., the structure replaces a vacant lot on the east side of the block between Cecil B. Moore Avenue and West Montgomery Avenue. The development spans 3,480 square feet of interior space, lending an average of over 1,100 square feet per apartment, and features a cellar and two roof decks with sweeping skyline views. Permits list 2323 Cabot Street LLC as the owner and City Suburban Home Builders as the contractor. Construction costs are specified at $325,000.

