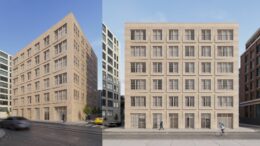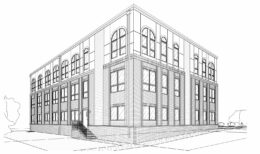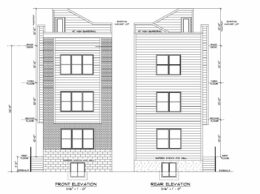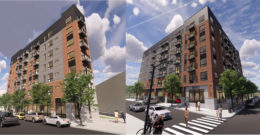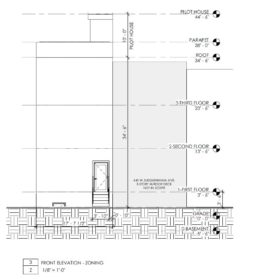Permits Issued for 326 North 12th Street in Callowhill, Lower North Philadelphia
Permits have been issued for the construction of a six-story, 31-unit apartment building at 326 North 12th Street in Callowhill, Lower North Philadelphia. The development will replace a parking lot bound by North 12th Street to the east, Wood Street to the south, and Carlton Street to the north. The new building will span 30,075 square feet and will feature an elevator, a 690-square-foot live/work office, an 832-square-foot roof deck, a parking garage for seven cars, and storage for 11 bicycles. The development team includes the Regis Group as the developer, Vikara Social Development as the owner’s representative, CANNOdesign as the architect, and the Regis Development Corp. as the contractor. Permits specify a construction cost of $3.2 million, of which $200,000 is allocated toward excavation.

