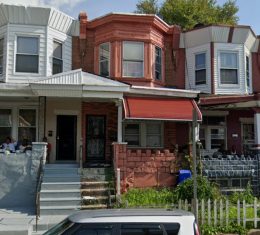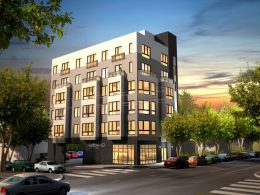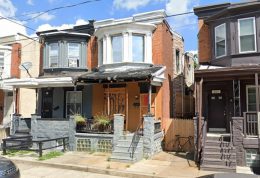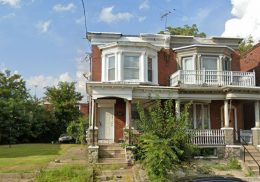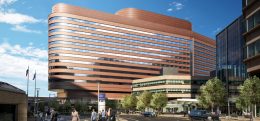Demolition Permits Filed for 5446 Media Street in Hestonville, West Philadelphia
Permits have been filed for the demolition of a two-story prewar rowhouse at 5446 Media Street in Hestonville, West Philadelphia. The property is located on the south side of a short block between North 55th Street and North Conestoga Street. The single-family dwelling will be coming down as part of the City of Philadelphia Demolition Program. The cost of demolishing the 1,200-square-foot structure and the associated work will be $15,963. The property is owned by Bryant Jo Ann. The contractor for the project is Thomas Curran.

