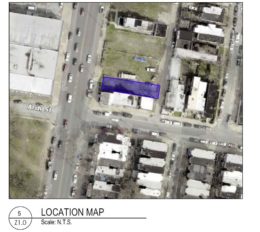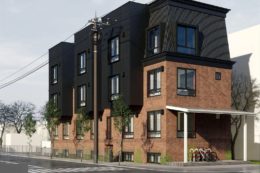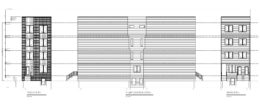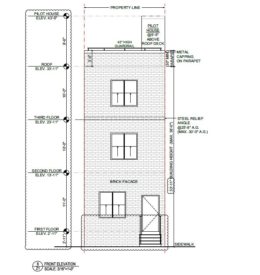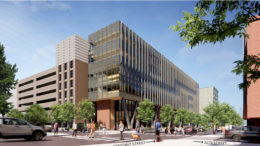Permits Issued for 103 North 63rd Street in Haddington, West Philadelphia
Permits have been issued for the construction of a three-story, six-unit multi-family development at 103 North 63rd Street in Haddington, West Philadelphia. The structure will rise from a vacant lot on the east side of the block between Arch Street and Race Street. Designed by the 24 Seven Design Group, the building will span 8,414 square feet and will feature a cellar. Permits list the Gazi Ataseven as the contractor and specify a construction cost of $1.1 million.

