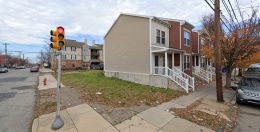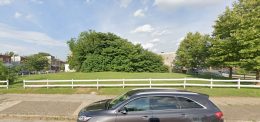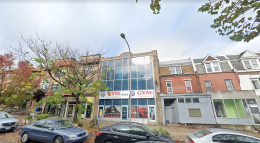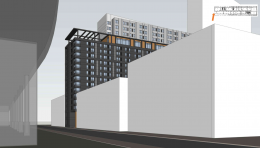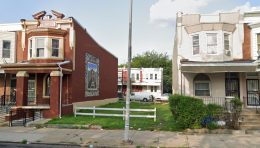Permits Issued for Three-Unit Building at 846 North 44th Street in Mill Creek, West Philadelphia
A permit has been issued for the construction of a three-story, three-unit building at 846 North 44th Street in Mill Creek, West Philadelphia. The structure will replace a vacant lot at the northwest corner of North 44th Street and Parrish Street. The filing lists Giller Realty LLC as the owner, Scott Woodruff as the architect and AIMES LLC is the contractor. Construction is expected to cost $136,424.

