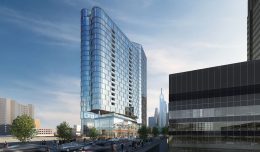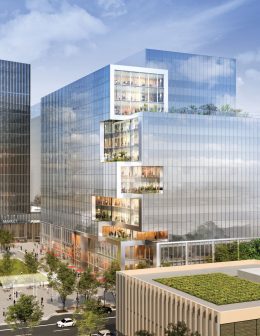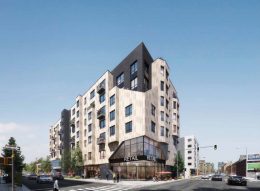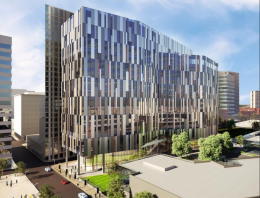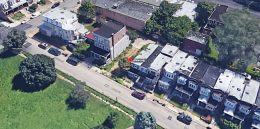23-story Tower Ready for Construction at 2301 John F. Kennedy Boulevard in Center City West
The 24th place on Philadelphia YIMBY’s December 2021 Development Countdown belongs to 2301 John F. Kennedy Boulevard, a 303-foot-tall, 23-story tower proposed at 2301 John F. Kennedy Boulevard in Center City West. Designed by Solomon Cordwell Buenz and developed by the PMC Property Group (which also serves as the contractor), the sleek, curved tower will rise on a slender-wedge shaped lot by the Schuylkill River waterfront and will hold 334,201 square feet of interior space. The development will offer 287 residential units as well as office space and parking for 44 cars and 96 bicycles. A construction permit was issued in late November, specifying a construction cost of $105 million.

