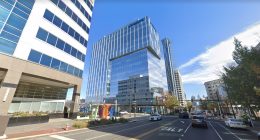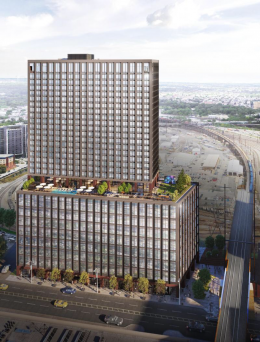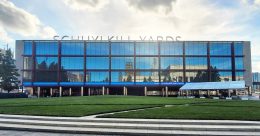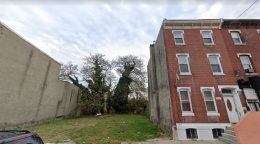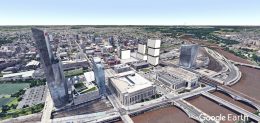Lab Conversion Permits Issued for Two Floors at 3655-75 Market Street in University City, West Philadelphia
Permits have been issued for a laboratory conversion within 3655-75 Market Street, a 15-story, 241-foot-tall commercial office tower that was completed around two years ago at University City, West Philadelphia. It is one of the first…

