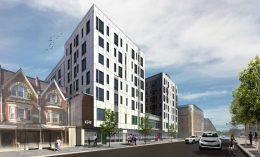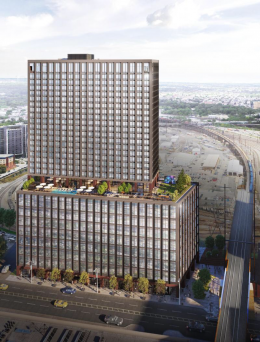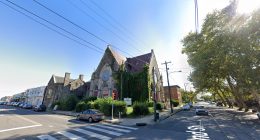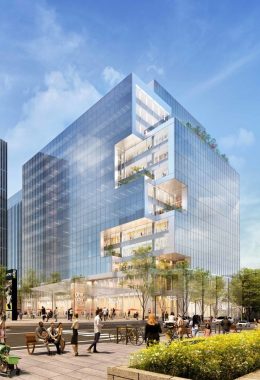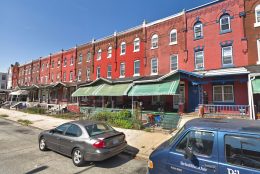Renderings Revealed for 4240 Chestnut Street in Spruce Hill, West Philadelphia
Renderings have been revealed for a 128-unit mixed-use building at 4240 Chestnut Street in Spruce Hill, West Philadelphia. Designed by DAS Architects, the building will rise seven stories tall. In total, the structure will hold 148,007 square feet of space. Office space, which will occupy 35,896 square feet, will be home to Intercultural Family Services, a non-profit community organization. The remainder of the building will consist of apartments ranging from studios to one- and two-bedrooms, spanning from 420 to 930 square feet. The building will include a green roof and a roof deck, as well as an underground garage that will hold 40 parking spaces. A fitness room and a study lounge will also be offered for building residents.

