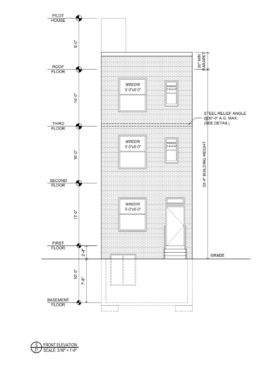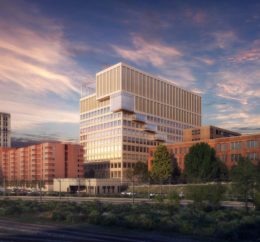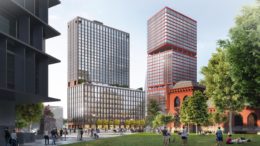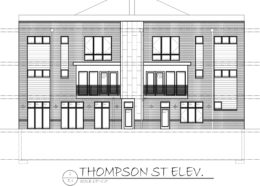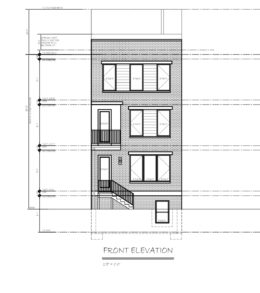Last month, YIMBY shared renderings and project details for Drexel University’s 12-story, half-million-square-foot mixed-use building proposed at 3201 Cuthbert Street (alternately 3200 Arch Street) in University City, West Philadelphia. Today YIMBY takes an in-depth look at the project’s architecture and interior organization via additional diagrams and renderings. The 252-foot-tall structure (measuring from Cuthbert Street) will house 423,450 square feet of office and life sciences laboratory space, 12,365 square feet of retail on the lower two floors, 141 parking spaces in an underground garage spanning 56,802 square feet, and 12,887 square feet of accessory areas. The project team consists of Drexel University as the owner, Gattuso Development Partners (GDP) as the developer, and Robert A.M. Stern Architects (aka RAMSA) and Kendall Heaton Associates as the architects; the team also includes the firms Thornton Tomasetti, Burohappold Engineering, James Corner Field Operations, Perroni, and West 8.

