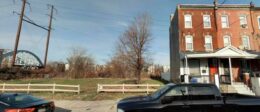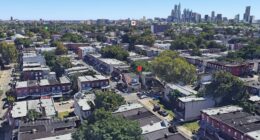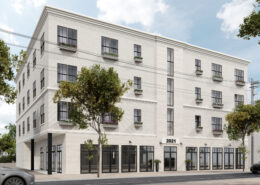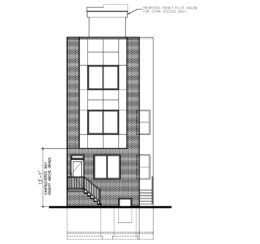Permits Issued for 4163 Mantua Avenue in Belmont, West Philadelphia
Permits have been issued for the construction of a three-story, four-unit apartment building at 4163 Mantua Avenue in Belmont, West Philadelphia. The development will rise from a vacant lot on the block between North 41st and North 42nd streets. Designed by Plato Marinakos of Plato Studio, the structure will span 5,554 square feet and will feature a basement and two roof decks. Permits list Yona Construction as the contractor.





