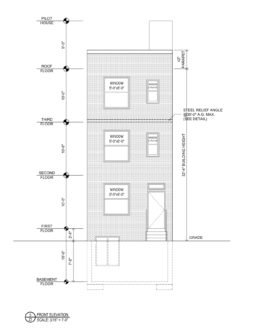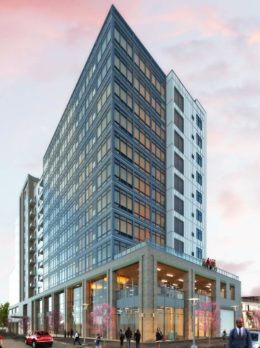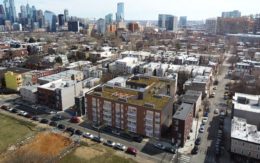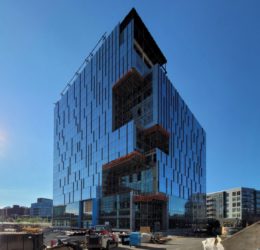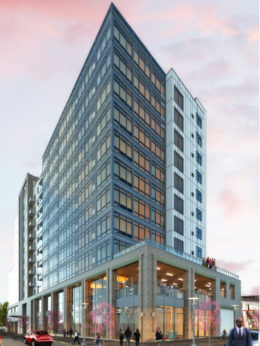Earlier this month, Philly YIMBY shared the news regarding plans for a 12-story, 170-unit mixed-use high-rise development proposed at 4746-48 Spruce Street in Garden Court (alternately Walnut Hill), West Philadelphia, going before the Civic Design Review. Today we venture beyond the brief overview we presented with the earlier news break to share an extensive package of plans and diagrams that were presented within the CDR submission. Designed by PZS Architects, the project will allocate 149,590 square feet for apartments, 5,700 square feet of residential amenities, around 29,000 square feet of indoor commercial space (plus a 1,500-square-foot commercial tenant terrace) and parking for around 28 cars and 76 bicycles. Although demolition permits have been issued in May, no comprehensive construction permits have yet been issued; however, the project may proceed as of right as it conforms with the zoning code and requires no variances, and has already received a preliminary review and approval.

