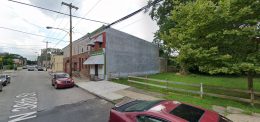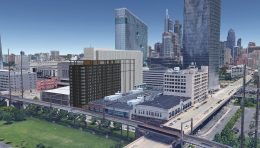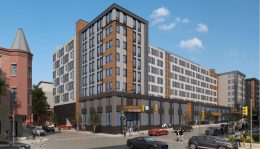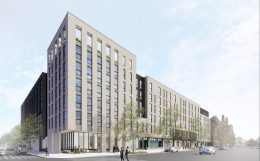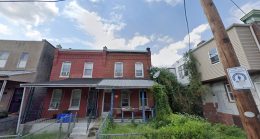Permits Issued for Three-Unit Residential Building at 648 North 38th Street in Mantua, West Philadelphia
Permits have been issued for the construction of a three-story, three-unit residential building at 648 North 38th Street in Mantua, West Philadelphia. The structure will replace a vacant lot situated on the west side of the block between Wallace and Melon streets and will span a footprint of 1,000 square feet. The interior will feature 2,511 square feet of interior space, translating into units averaging 837 square feet each. Permits list Kibbutz 03 LLC as the owner, David Whipple as the design professional, and Ripner Inc. as the contractor. Construction costs are specified at $251,100.

