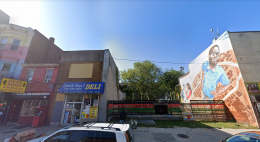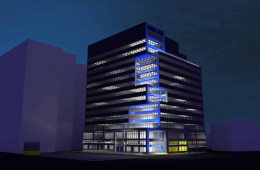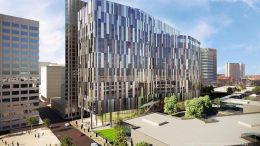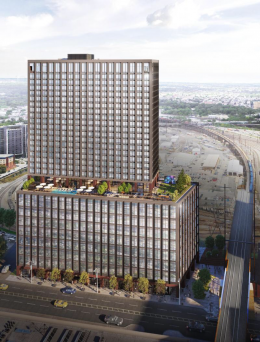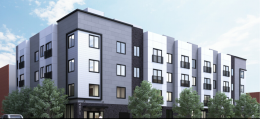Permits Issued for 37-Unit Structure at 4112 Lancaster Avenue in Haverford North, West Philadelphia
Permits have been issued for the construction of a large mixed-use building at 4112 Lancaster Avenue in Haverford North, West Philadelphia. The development will stand four stories tall and will hold 37 residential units, with a commercial space to be situated on the ground floor, as well as a green roof, which allowed developers to build to a greater density. The building will total 43,791 square feet of space and will cost an estimated $6,767,831 to build.

