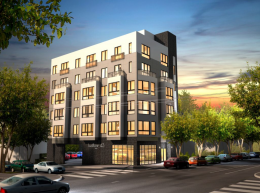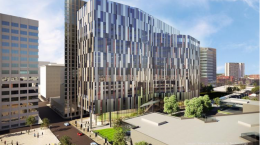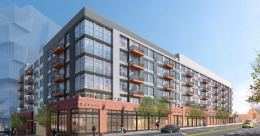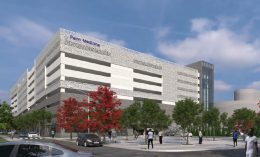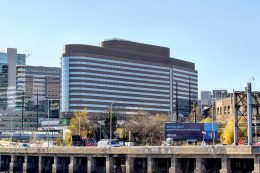Construction Progress On Ludlow 43 At 12-14 South 43rd Street In Spruce Hill
Construction is progressing at Ludlow 43 at 12-14 South 43rd Street in Spruce Hill, West Philadelphia. The building will rise six stories and 76 feet tall, making it one of the larger buildings in the area. In total, 18 residential units will be included within the building, with eight one-bedrooms, five two-bedroom, three three-bedroom, and two four-bedroom apartments. Also included in the development will be five parking spaces, a fitness center, and a roof deck.

