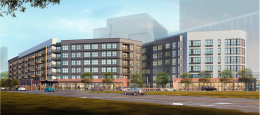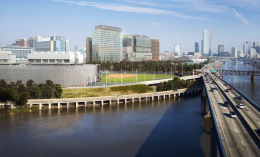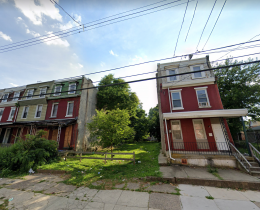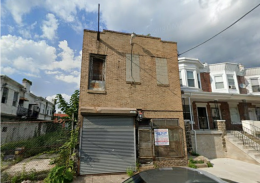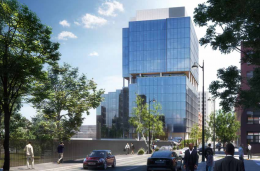Construction Tops Out at 3700 Lancaster Avenue in University City, West Philadelphia
Construction has topped out at the six-story, 463-unit development in progress at 3700 Lancaster Avenue in University City, West Philadelphia. The project will offer ample retail space on the ground floor as well as 157 parking spaces for residents. The building is the northernmost component of the massive uCity Square development, and sits at a prominent location at the junction of Lancaster and Powelton avenues. A pedestrian promenade will run along the building rear.

