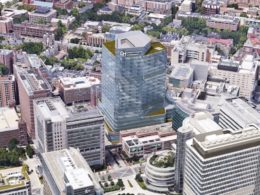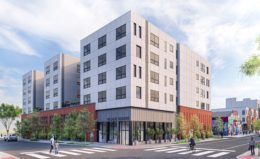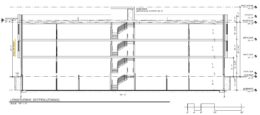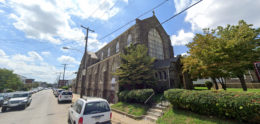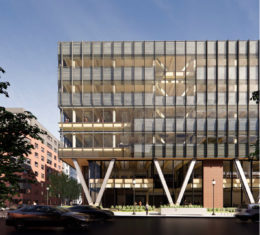Updated Height, Plans, and Renderings Surface for CHOP’s Inpatient Tower in University City, West Philadelphia
In recent years, the Children’s Hospital of Philadelphia has been in the process of expanding its University City campus via a $3.4 billion development plan, a major part of which is the $1.9 billion Inpatient Tower (aka New Patient Tower) proposed at 515 Osler Circle. Recently, a Philly YIMBY contributor has shared a pair of new renderings for the project. The Inpatient Tower was designed by Ballinger, with ZGF Architects (which has previously teamed up with CHOP to design its Medical Behavioral Unit) as the consultant and interiors/clinical architects. In addition, we present a separate drawing set consisting of a floor plan and building section, which reveal an updated structural height and a detailed building program. The schematics show that the tower will rise 434 feet and 23 stories tall and will span a total of 1.318 square feet, making for a significant addition to West Philadelphia’s already impressive medical sector.

