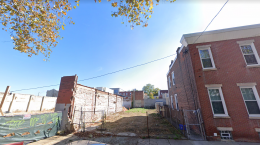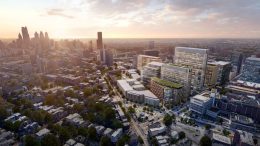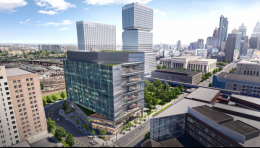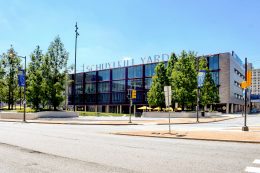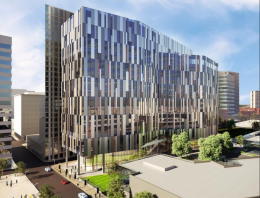Permits Issued for a Five-Unit Structure at 521 North 41st Street in West Powelton, West Philadelphia
Permits have been issued for the construction of a four-story, five-unit multi-family structure at 521 North 41st Street in West Powelton, West Philadelphia. The 7,187-square-foot development will feature a roof deck with two access structures. Kevin O’Neill is the project designer and Tester Construction is the contractor. Construction costs are estimated at $850,000.

