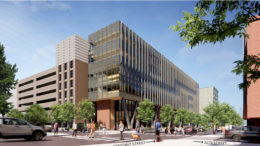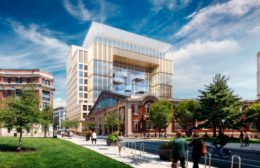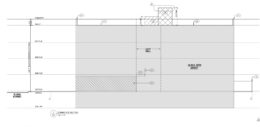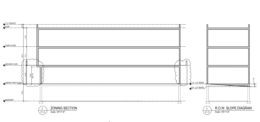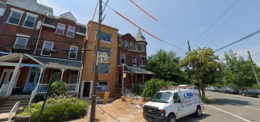YIMBY Shares Interior Renderings for UPenn’s Amy Gutmann Hall in University City, West Philadelphia
Last month, Philly YIMBY reported that a permit had been issued for the University of Pennsylvania’s Amy Gutmann Hall at 3317-23 Chestnut Street in University City, West Philadelphia. Designed by Lake Flato Architects, with KSS Architects as the architect of record and Ground Control Collaborative as landscape designer, the building will rise six stories and span 115,954 square feet, and will feature classrooms, collaborative spaces for student projects, and a data science hub. While our previous reports on Amy Gutmann Hall focused on its exterior appearance, today we offer a glimpse into the interior of the proposed facility, and share several site plans not seen on YIMBY previously.

