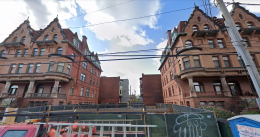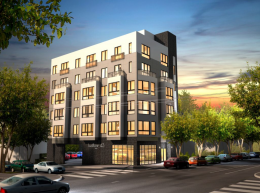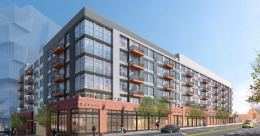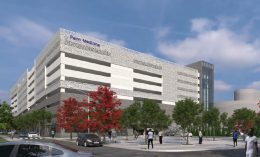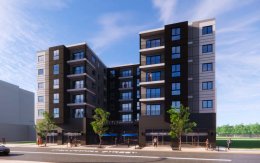Permits Issued for 28-Unit Building at 4146 Parkside Avenue in Parkside, West Philadelphia
Permits have been issued for the construction of a multi-family building at 4146 Parkside Avenue in the neighborhood of Parkside, West Philadelphia. The building will rise five stories tall with 28 residential units. In total, the new structure will hold 26,960 square feet of space and cost an estimated $4 million to build.

