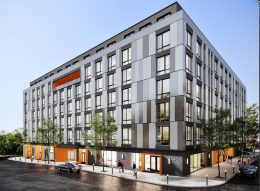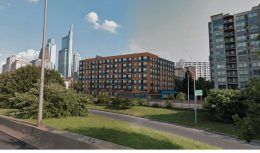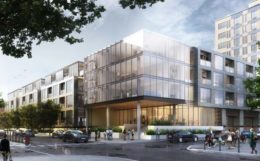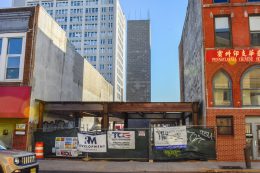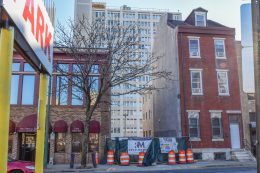Permits Issued for 176-Unit Building at 3417 West Indiana Avenue in Allegheny West, North Philadelphia
Permits have been issued for the construction of a seven-story, 176-unit mixed-use building at 3417 West Indiana Avenue in Allegheny West, North Philadelphia. Designed by M Architects, the building will span 150,000 square feet of interior space and feature multiple commercial spaces on the ground floor and 74 parking spaces, with 18 to be used as compact spaces, four set to be accessible, and four more for electric vehicles. Parking for 64 bicycles will also be included. A green roof will be located atop the structure. Permits list Indiana Heights LLC and Plymouth Square Associates as the owners and ANC Builders Inc. as the contractor. Construction costs are estimated at $25 million.

