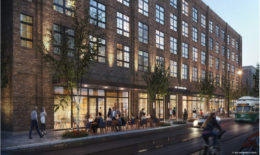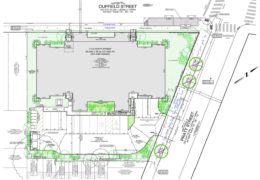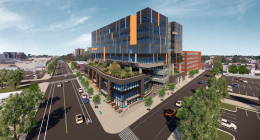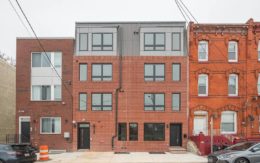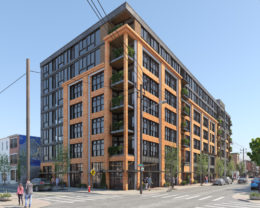1120 Frankford Avenue Goes Before Civic Design Review In Fishtown
A new mixed-use development called The Frankford, which is proposed at 1120 Frankford Avenue in Fishtown, Kensington, is going before the Civic Design Review. Designed by BLT Architects and developed by US Construction, the new building will rise five stories tall. On the ground floor, there will be 7,166 square feet of commercial space. The building will yield 150 residential units, spanning 83,372 square feet of space. There will not be any car parking included with the project, but the building will offer space for 50 bicycles.

