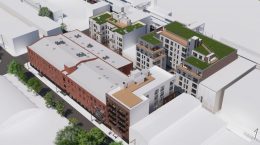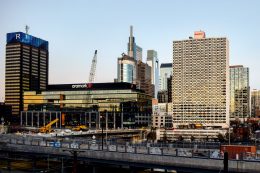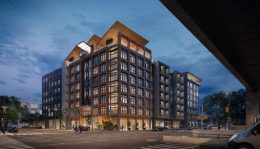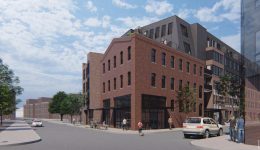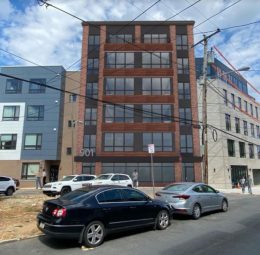Looking At 1BRKS, an Under-Construction Mixed-Use Development in Fishtown
1BRKS is a multi-building development located by the elevated Market-Frankford Line on Front Street. The development is situated at the intersection of Olde Kensington and Fishtown, two vibrant and rapidly developing neighborhoods. Designed by Cosica Moos Architects, the project will add a major destination to the area with 26,000 square feet of retail space. A cafe, brewery, distillery, and beauty salon are some of the tenants already lined up. The development will also include significant residential space within three newly constructed buildings, all of which have already received permits.

