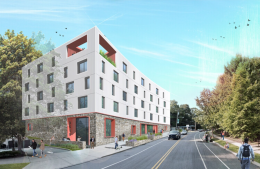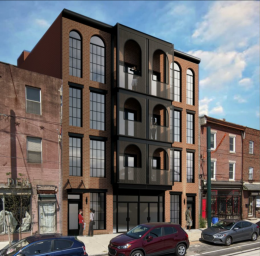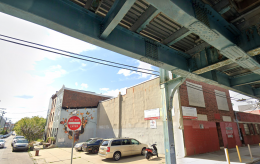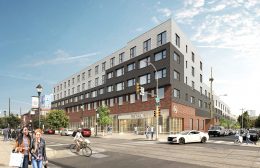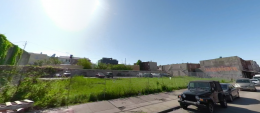Permits Filed for a 36-Unit Mixed-Use Building at 3515 Midvale Avenue in East Falls, Northwest Philadelphia
Permits have been filed for the construction of a five-story mixed-use structure at 3515 Midvale Avenue in East Falls, Northwest Philadelphia. The building will rise from a 13,050-square-foot footprint and hold 40,500 square feet of space, with 36 apartments and three commercial spaces on the ground floor, measuring 2,800, 1,200, and 565 square feet. The building will also offer a roof deck and 12 bicycle spaces. Tester Construction is the contractor for the project. Construction costs are estimated at $5,592,558.

