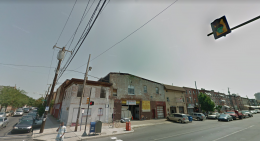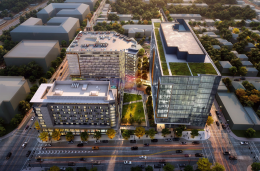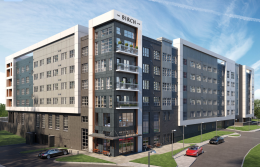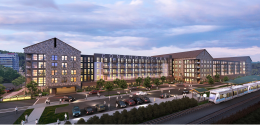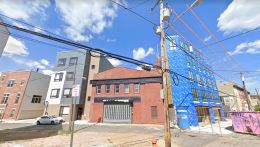Permits Issued for 24-Unit Conversion at 943-49 Washington Avenue in Bella Vista, South Philadelphia
Permits have been issued for a multi-family conversion of 943-49 Washington Avenue in Bella Vista, South Philadelphia. An extension will be added to the structure, which will stand a total of five stories tall upon completion and contain 24 residential units. Permit lists TBC LLC as the contractor, with Lonny Rossman as the design professional. The building will hold 29,535 square feet of space and cost an estimated $4.2 million to build.

