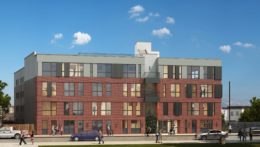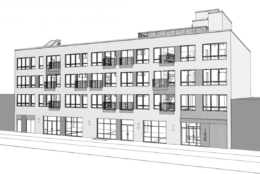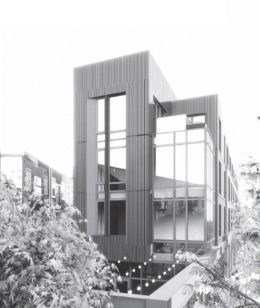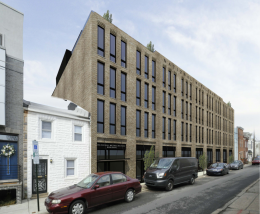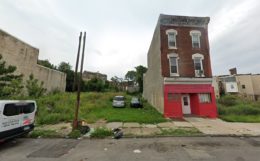Excavation Work Underway At 1622-40 Point Breeze Avenue In Point Breeze, South Philadelphia
Excavation is underway for a multi-family building at 1622-40 Point Breeze Avenue in Point Breeze, South Philadelphia. Designed by JKRP Architects, the building will rise four stories tall and will house 69 residential units. The ground floor will hold a mail room, lobby, and bike storage space. In total the structure will contain 51,410 square feet of space. There will be no parking space incorporated with the project.

