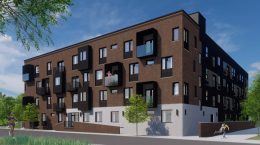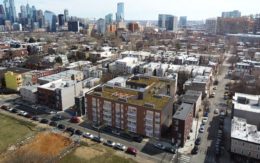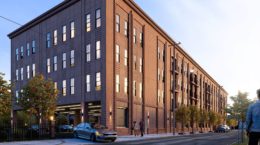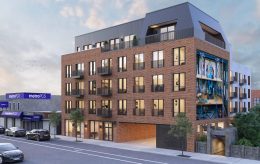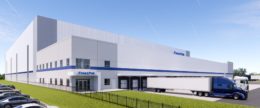Permits Issued for 67-Unit Building at 6327 Musgrave Street in Germantown, Northwest Philadelphia
A zoning permit has been issued for the construction of a four-story, 67-unit residential building at 6327 Musgrave Street in Germantown, Northwest Philadelphia. The property is situated on the northeast side of the block between East Washington Lane and East Duval Street. Designed by KJO Architecture, the building will span 56,140 square feet and will feature elevator service, a partial basement, a courtyard, balconies, parking for 24 bicycles, and a green roof.

