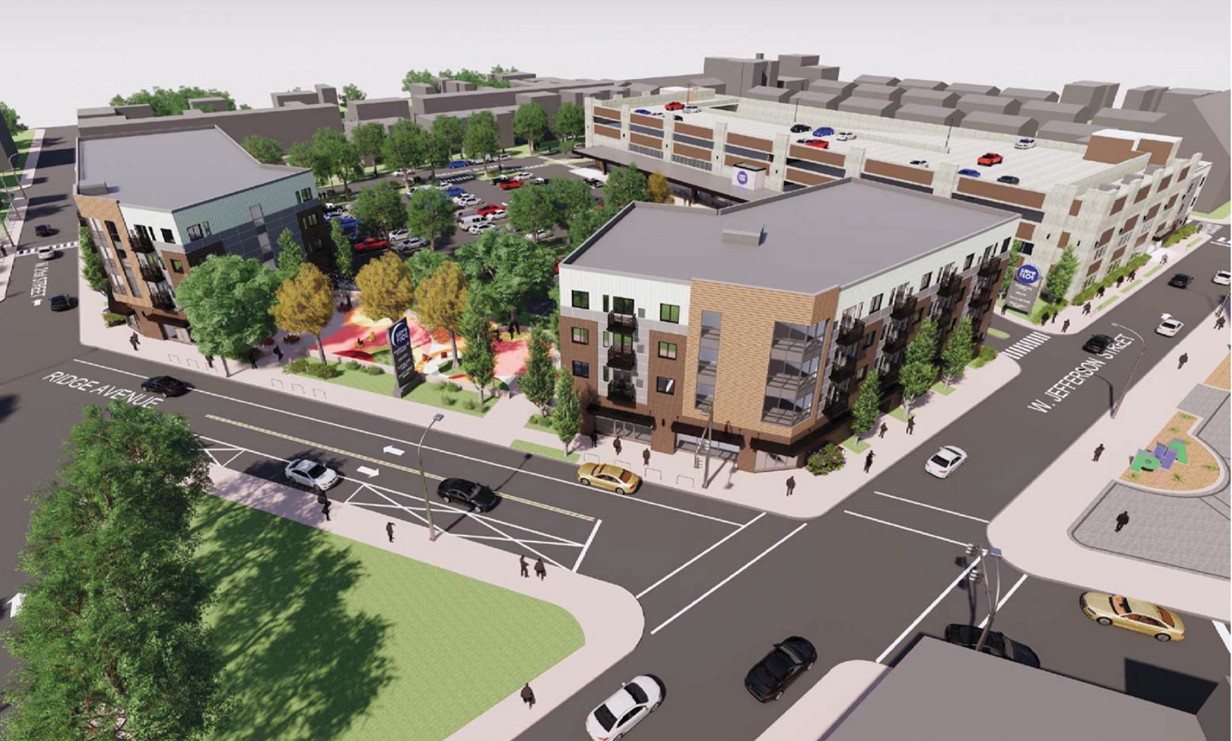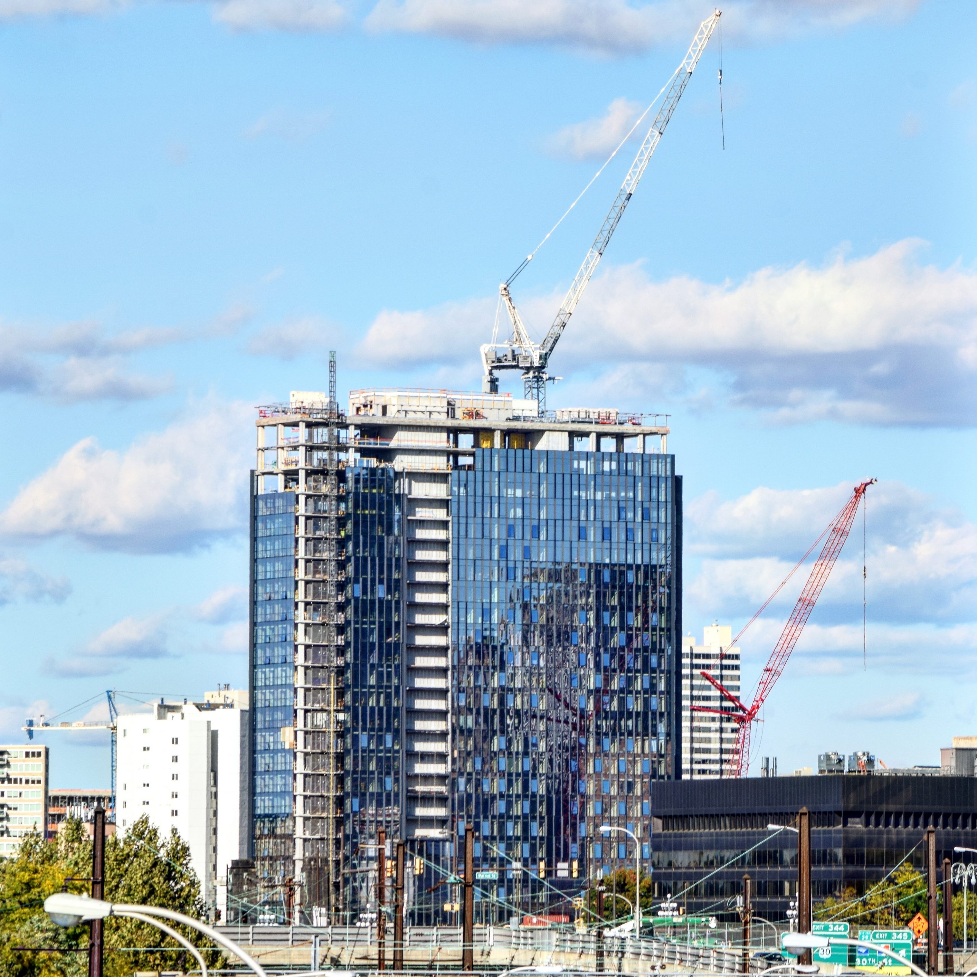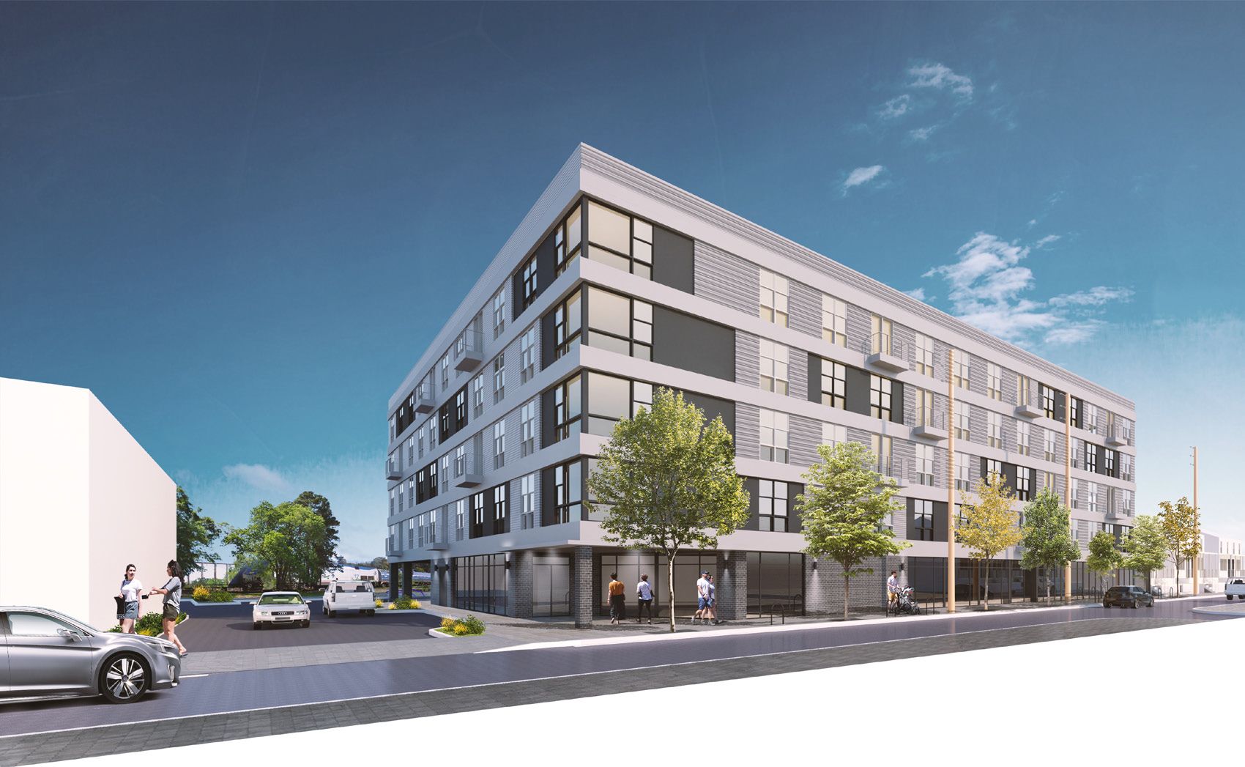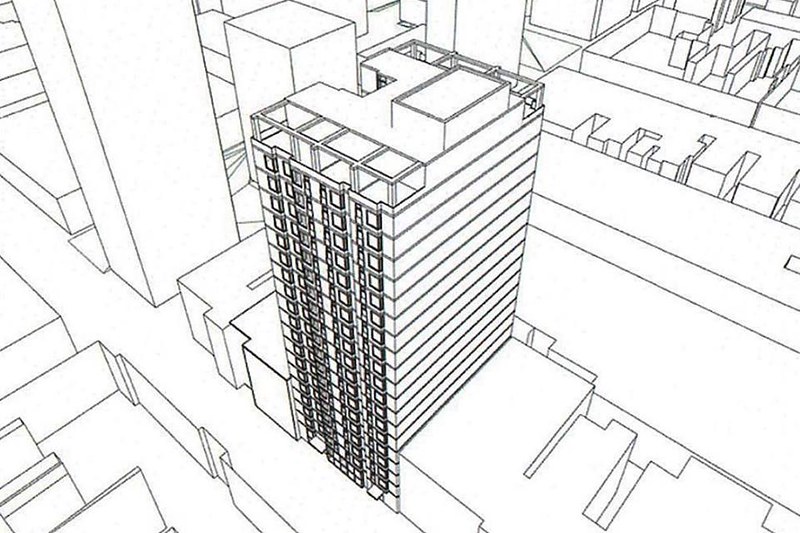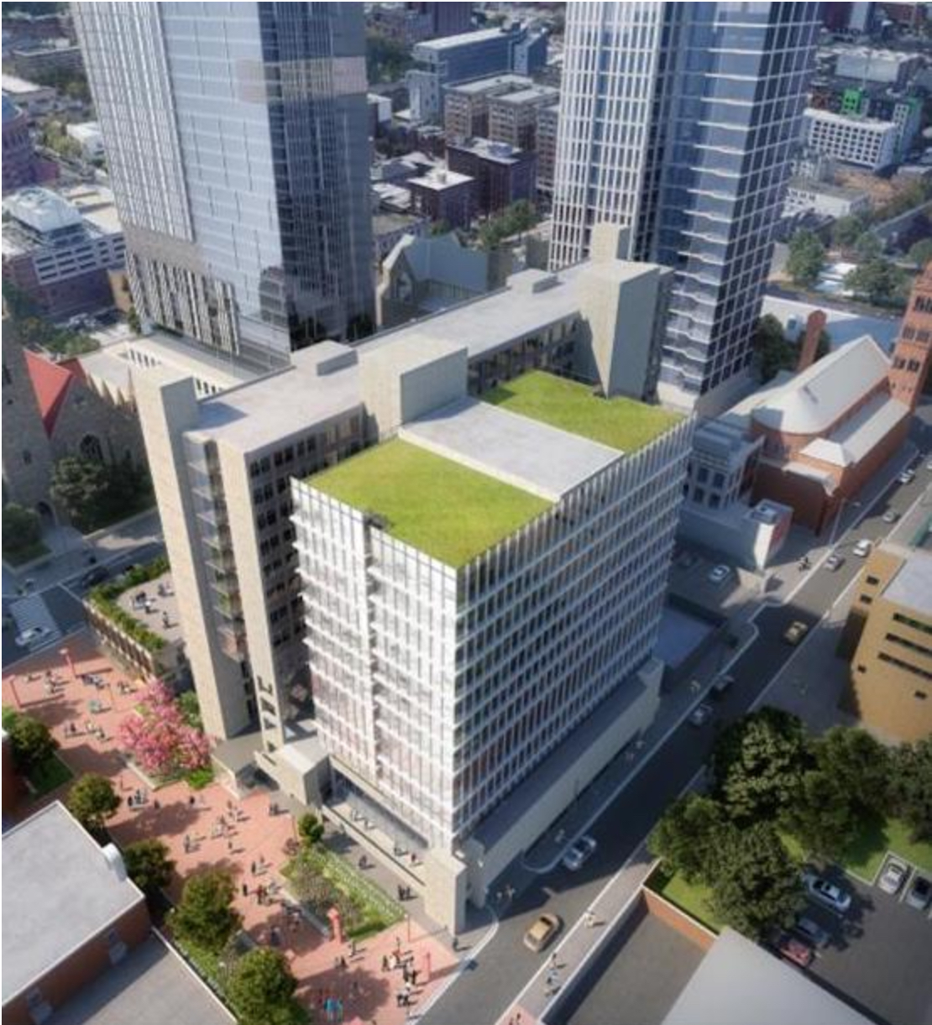Groundbreaking Held for Sharswood Ridge, a 234,000-Square-Foot Mixed-Use Development in Sharswood, North Philadelphia
A groundbreaking was held on October 14 for Sharswood Ridge, a 234,000-square-foot mixed-use development at 2077 Ridge Avenue in Sharswood, North Philadelphia. Developed by Mosaic Development, SHIFT Capital, and the Philadelphia Housing Authority, the project aims to revive one of the city’s most distressed neighborhoods with new opportunities for housing, shopping, and employment.

