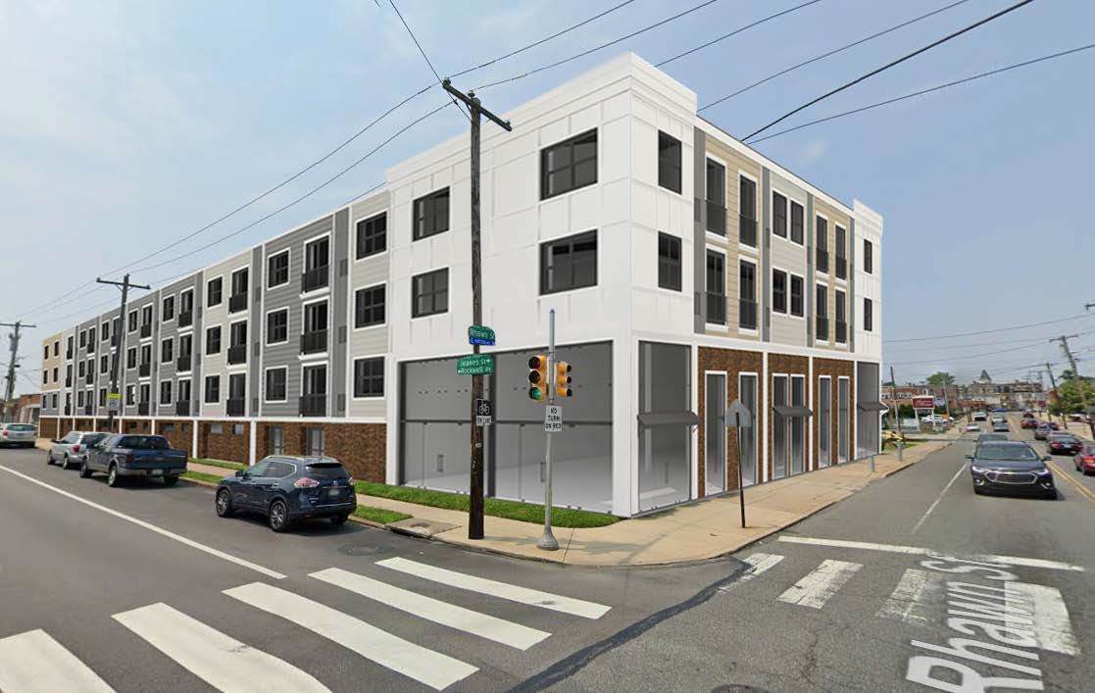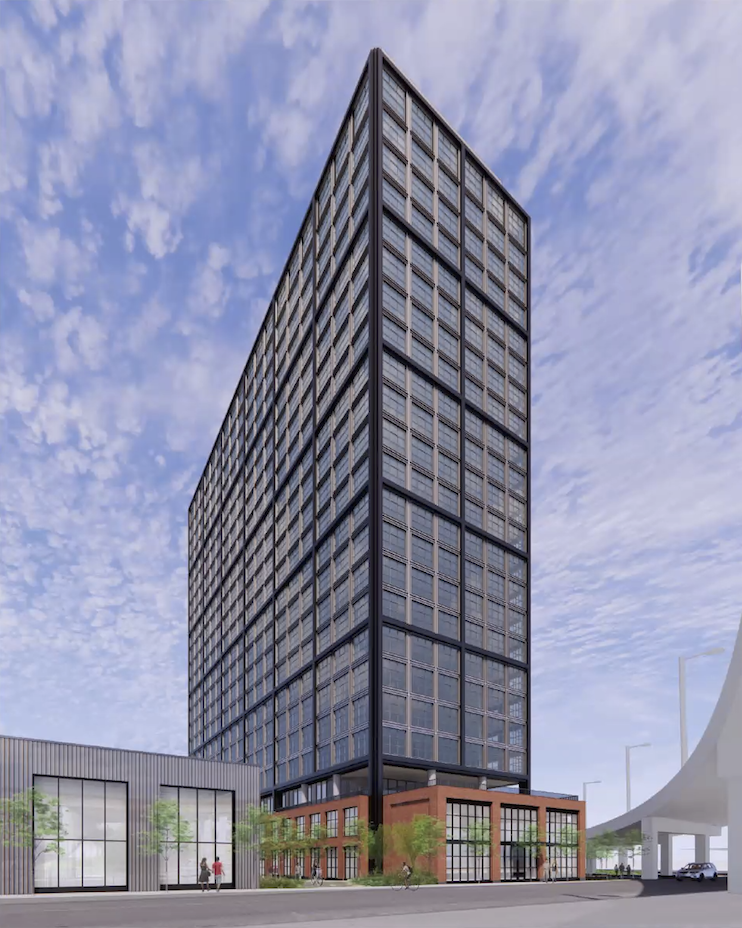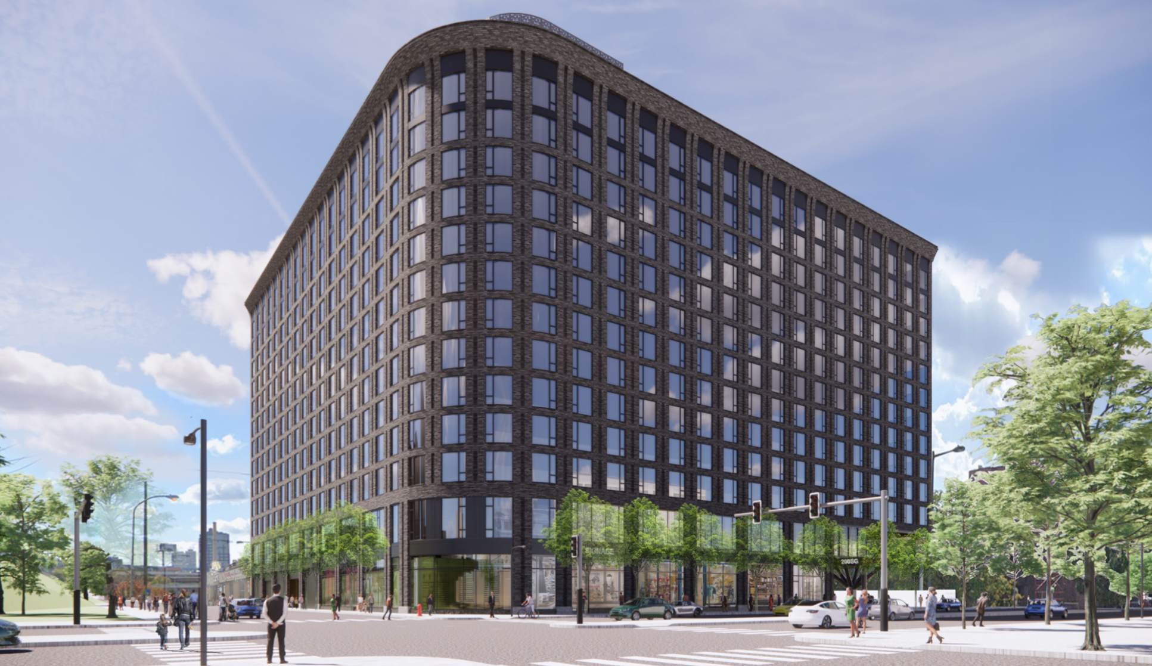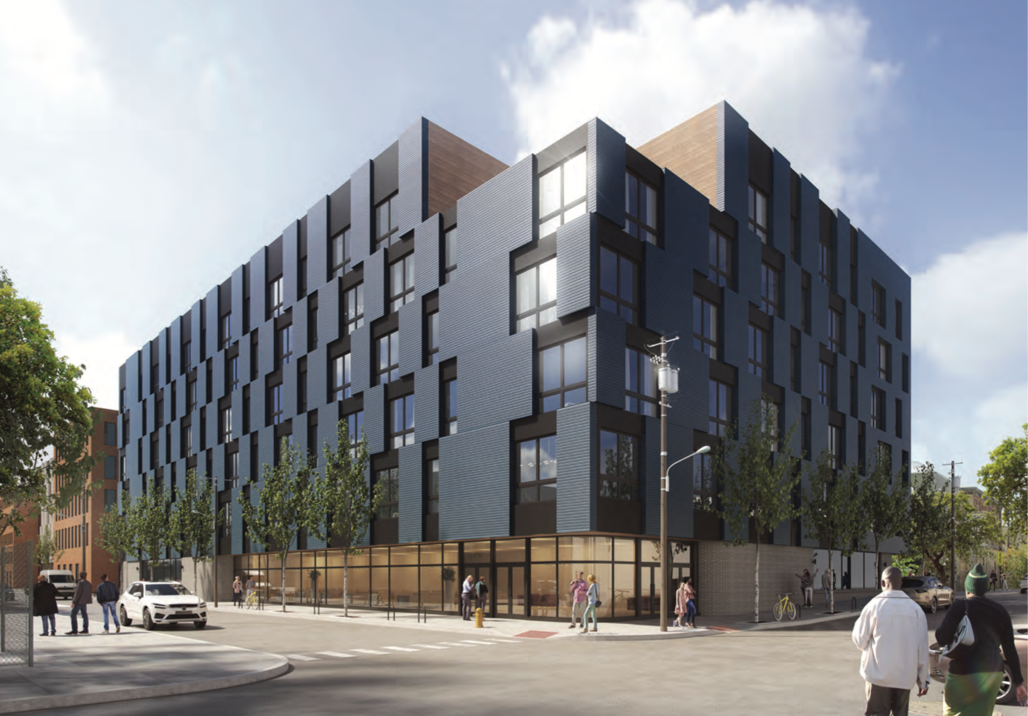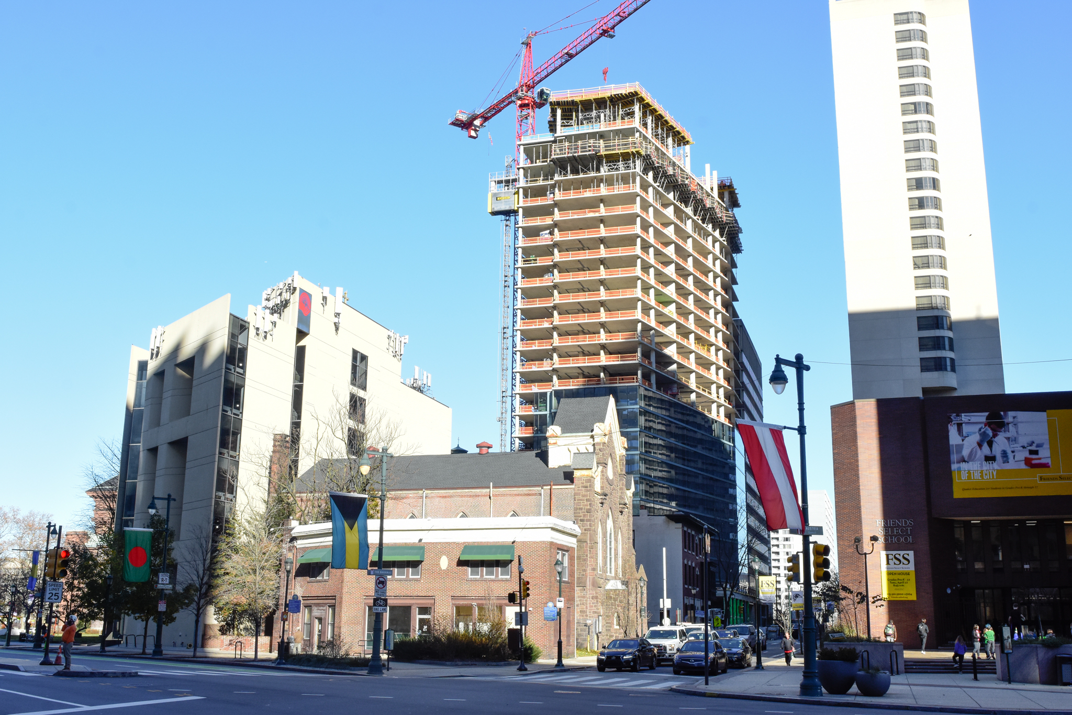Permits Issued for 86-Unit Building at 448-56 Rhawn Street in Fox Chase, Northeast Philadelphia
Permits have been issued for a four-story, 86-unit residential building at 448-56 Rhawn Street (alternately 448-456 Rhawn Street or 448-52 Rhawn Street) in Fox Chase, Northeast Philadelphia. Designed by KCA Design Associates, the development will hold 92,432 square feet of interior space, of which 2,500 square feet will be ground-level retail, and will include a ground-level garage with space for 34 cars and 30 bicycles. The building will rise on the southwest corner of Rhawn Street and Rockwell Avenue, across from the Fox Chase Station of the SEPTA Regional Rail. Permits list Fortify Construction Management LLC as the contractor. The projected cost of construction work is $8 million.

