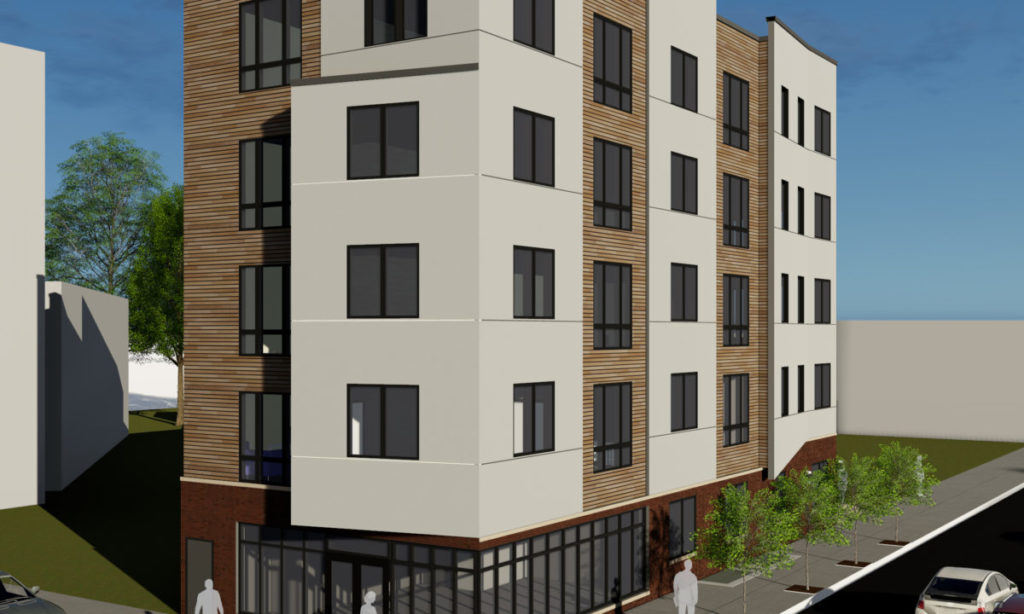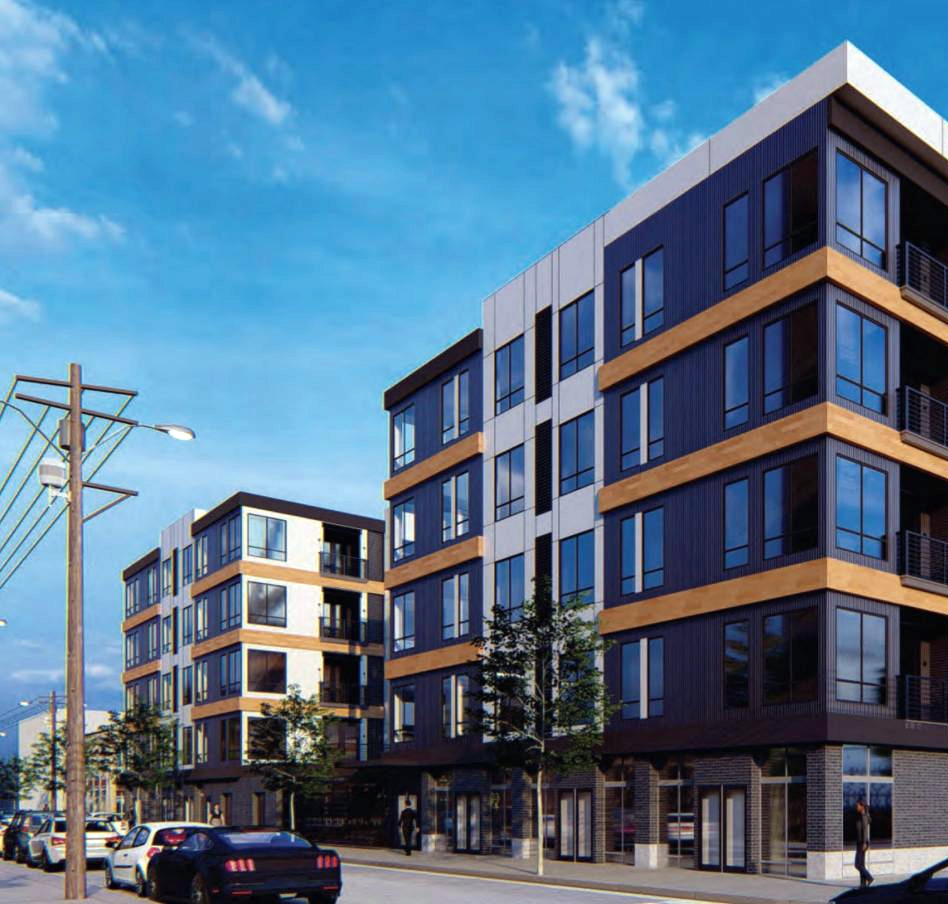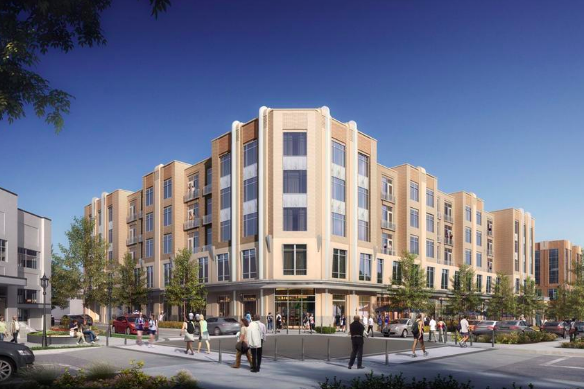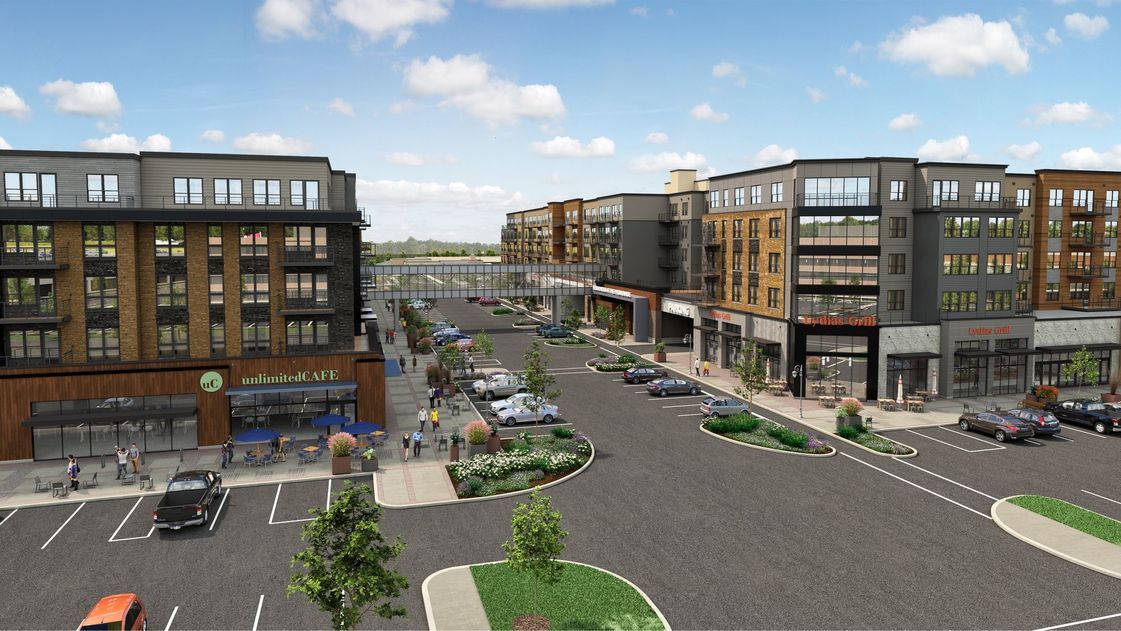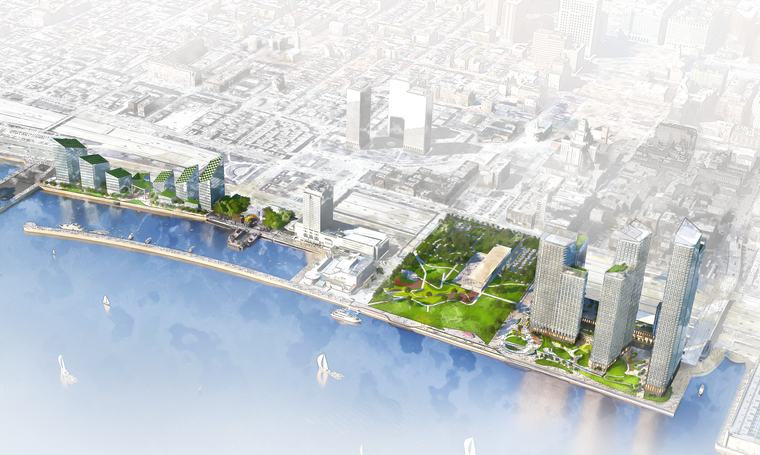Five-Story, 19-Unit Mixed-Use Building Coming to 1836-1844 East York Street in Kensington
In the summer of 2019, construction started on a five-story mixed-use building at 1836-1844 East York Street in Kensington. The five-story development spans a 5,233-square-foot lot and features around 24,600 square feet of floor space, with commercial space at the ground level and 19 residential units above, topped with a roof deck. Kore Design Architecture has released two variations of the design, though both maintain the essential concept of a boxy mass with gently flared projections at the street-facing façade.

