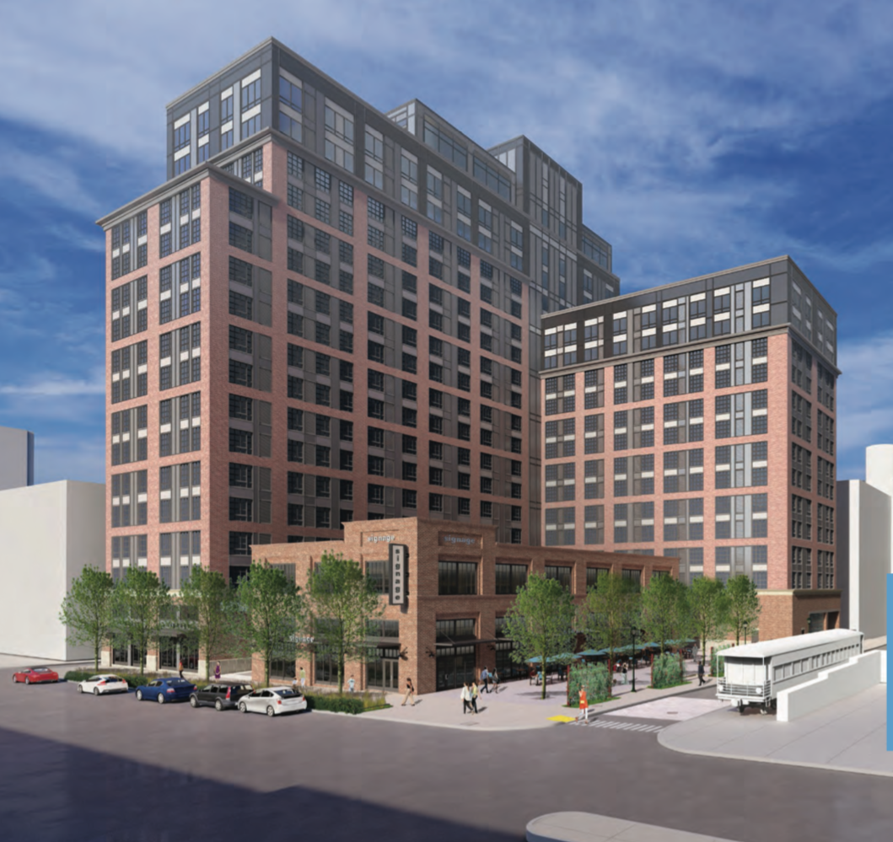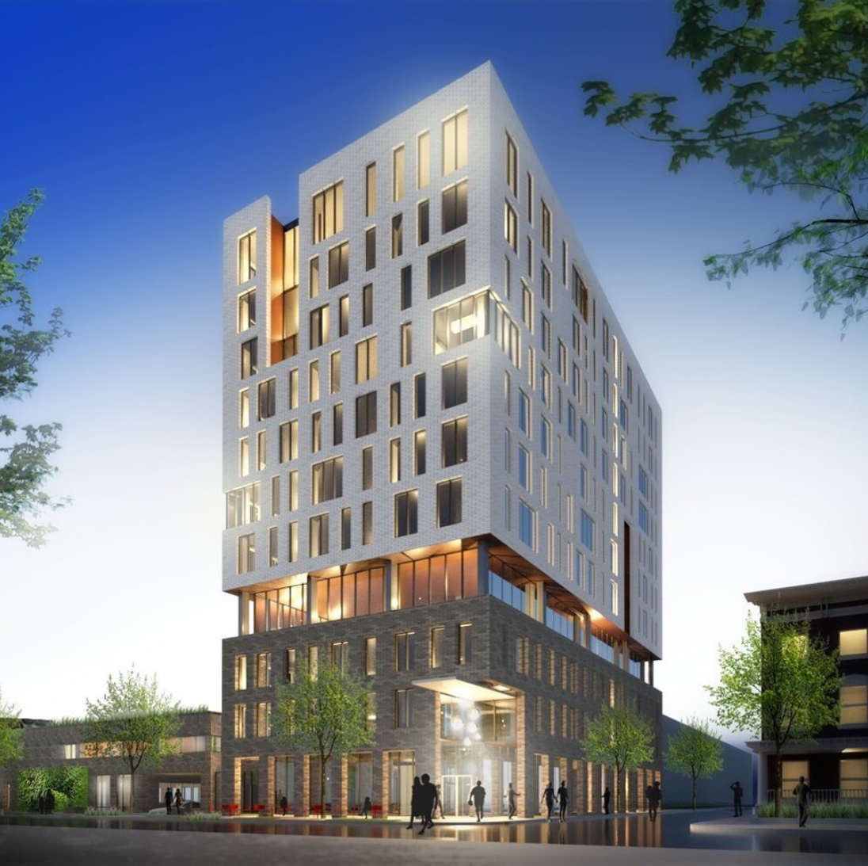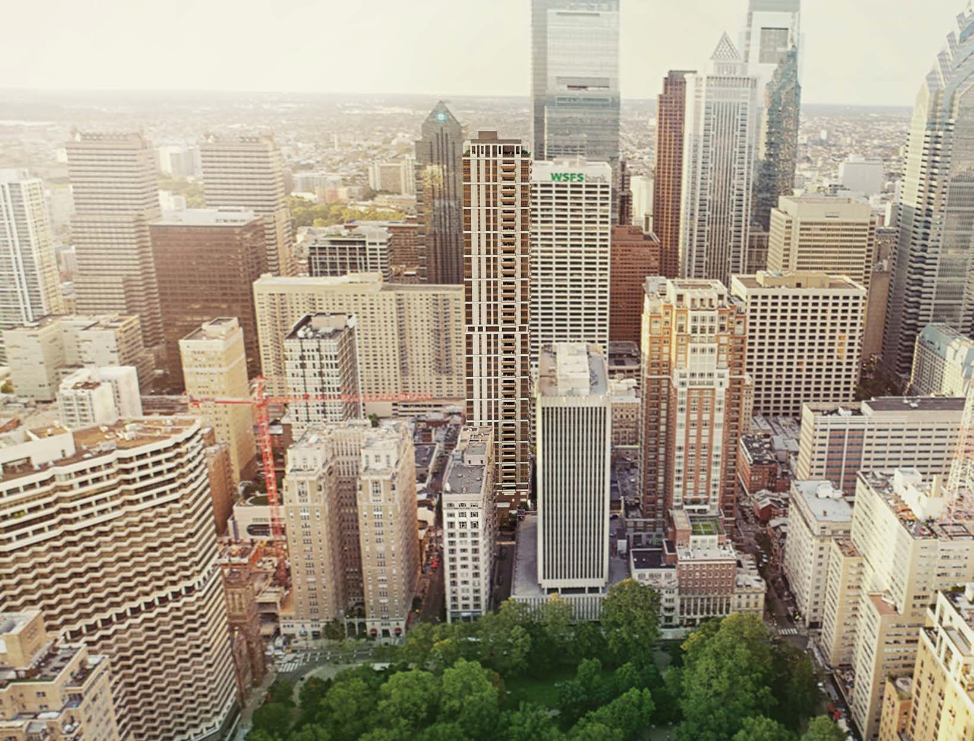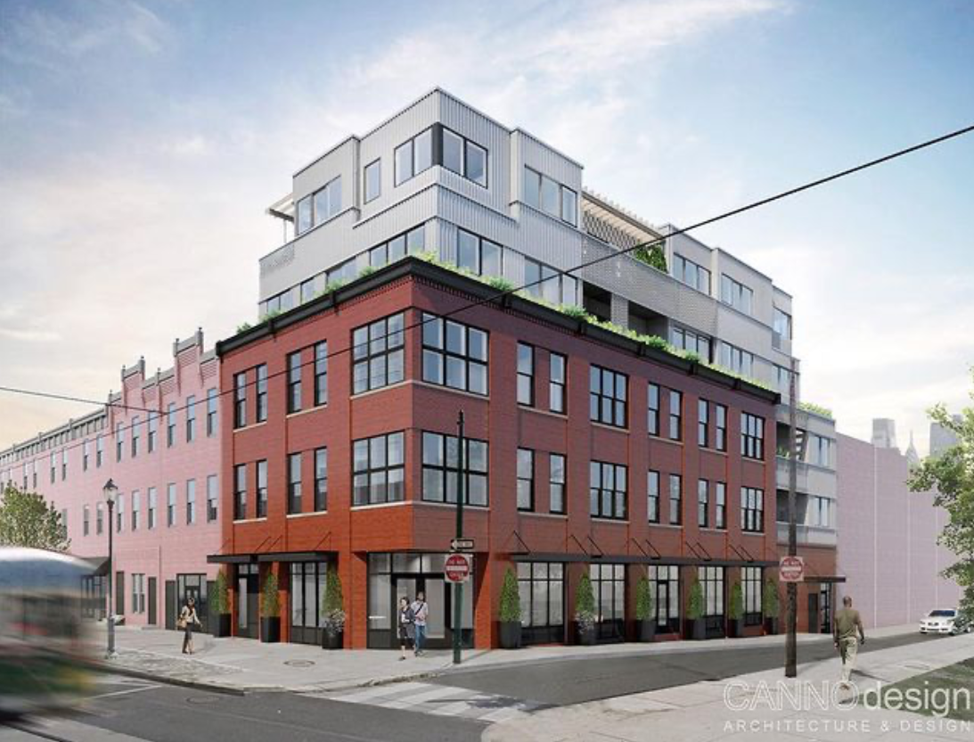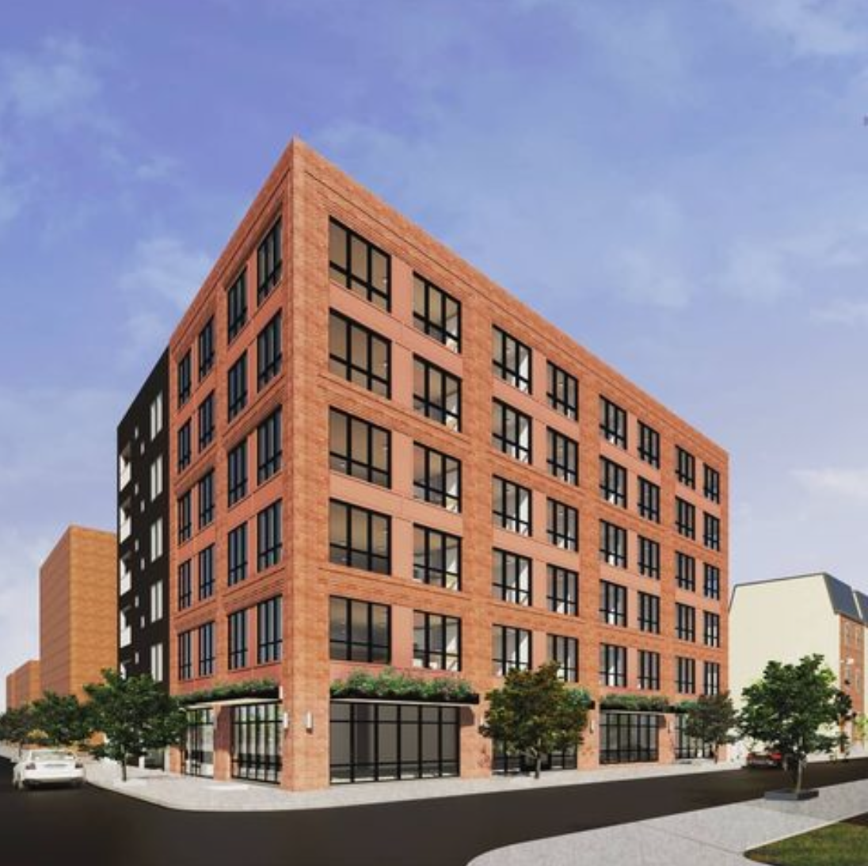Permits Filed for Broad And Noble at 435-43 North Broad Street in the Loft District, Center City
Construction permits have been issued for Broad and Noble, a 231-foot-tall, 18-story tower planned for 435-43 North Broad Street in the Loft District, also known as Callowhill, in North Philadelphia. Designed by Barton Partners and developed by Toll Brothers, the tower will rise from a 49,397-square-foot footprint and yield 371,302 square feet with 344 apartments. Retail will comprise 10,574 square feet, office space will occupy 8,351 square feet, and parking and loading areas will span 46,275 square feet. Clemens Construction is the listed contractor for the project, which will cost an estimated $70 million to build. Original plans called for 368 apartments, 282,471 square feet of residential space along with 23,647 square feet of amenity space, and 107 underground parking spaces.

