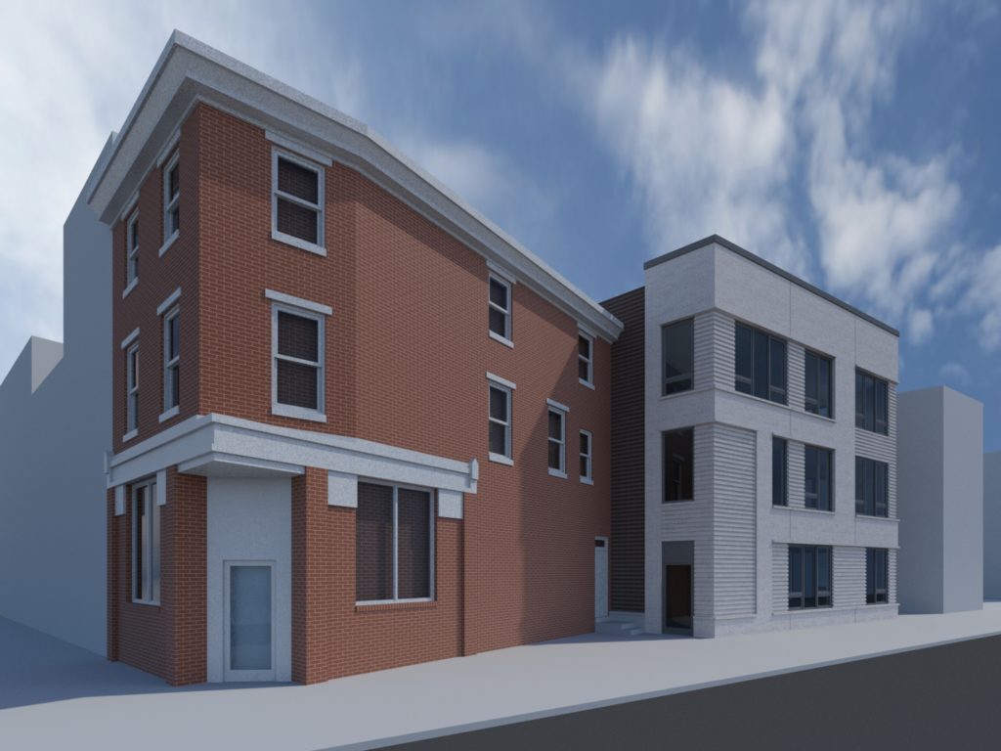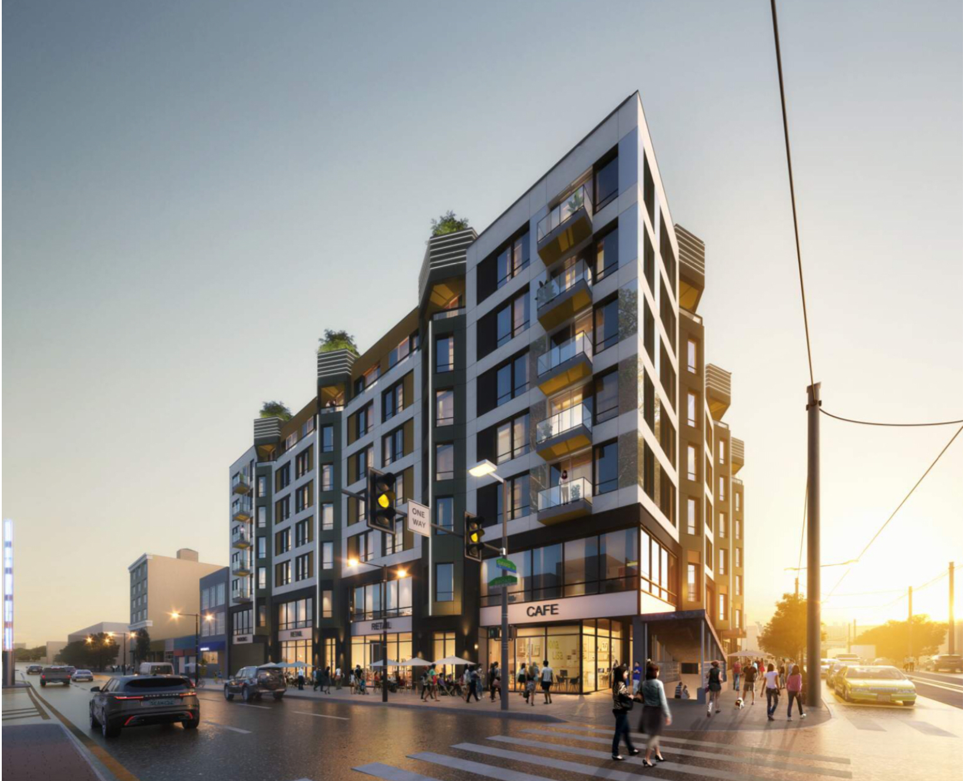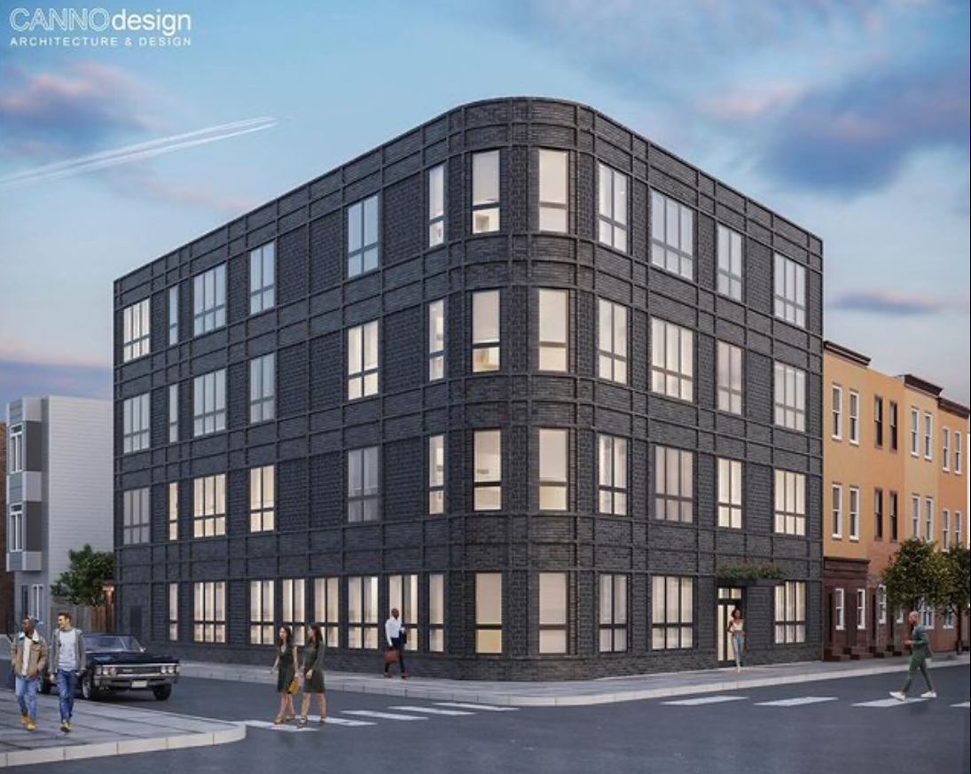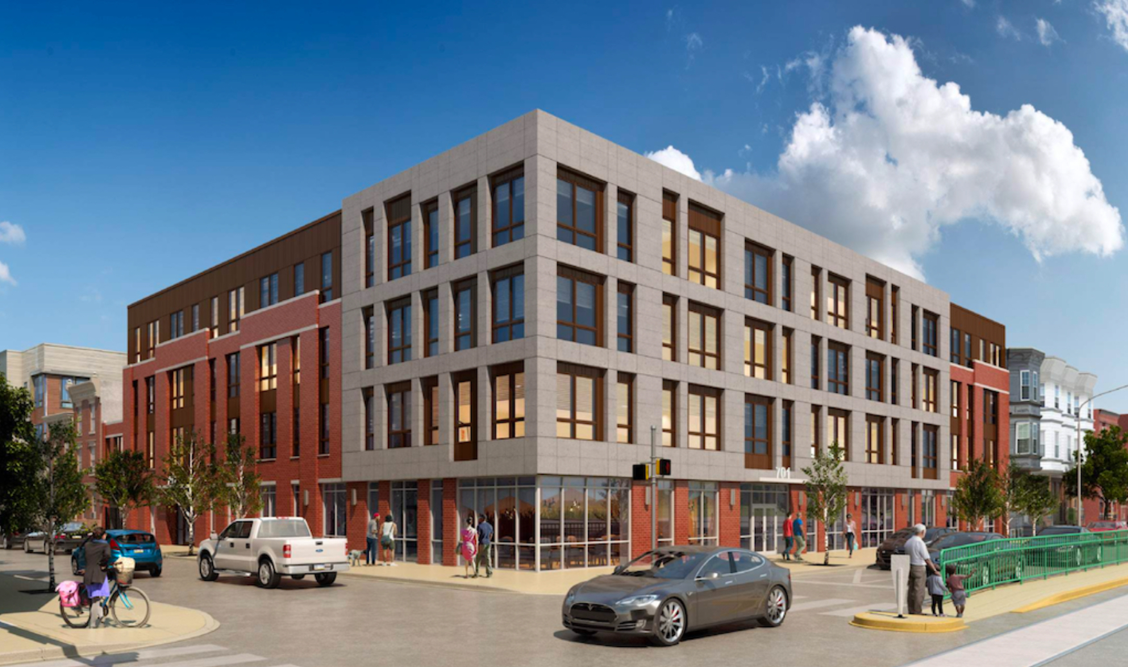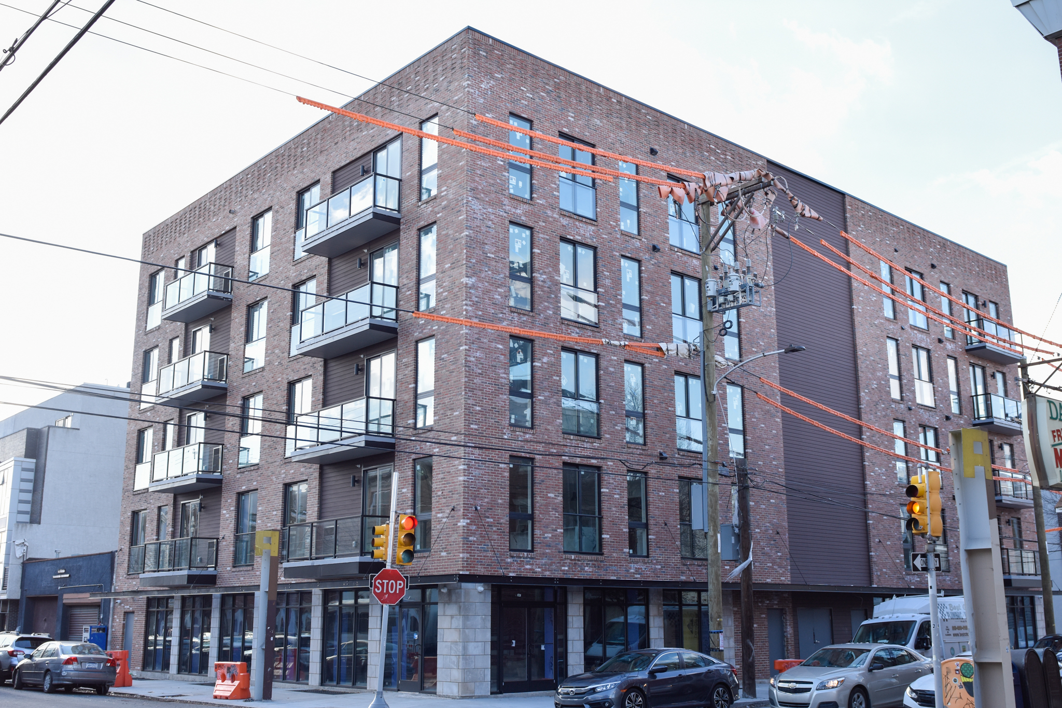Construction Slowly Progresses at 2301 Frankford Avenue in Fishtown, Kensington
Philadelphia YIMBY’s recent site visit revealed that construction is crawling along at a snail’s pace, if it has not stalled outright, at a mixed-use development at 2301 Frankford Avenue in Fishtown, Kensington. Designed by Ian Smith Design Group, the project adds a three-story rear addition to a three-story prewar building and two smaller adjacent structures at the eastern corner of Frankford Avenue and East Dauphin Street. The finished structure will feature ground-floor commercial space and six residential units, as well as a cellar and full sprinkling. Permits list Black Oak Builders as the contractor and a construction cost of $312,000.

